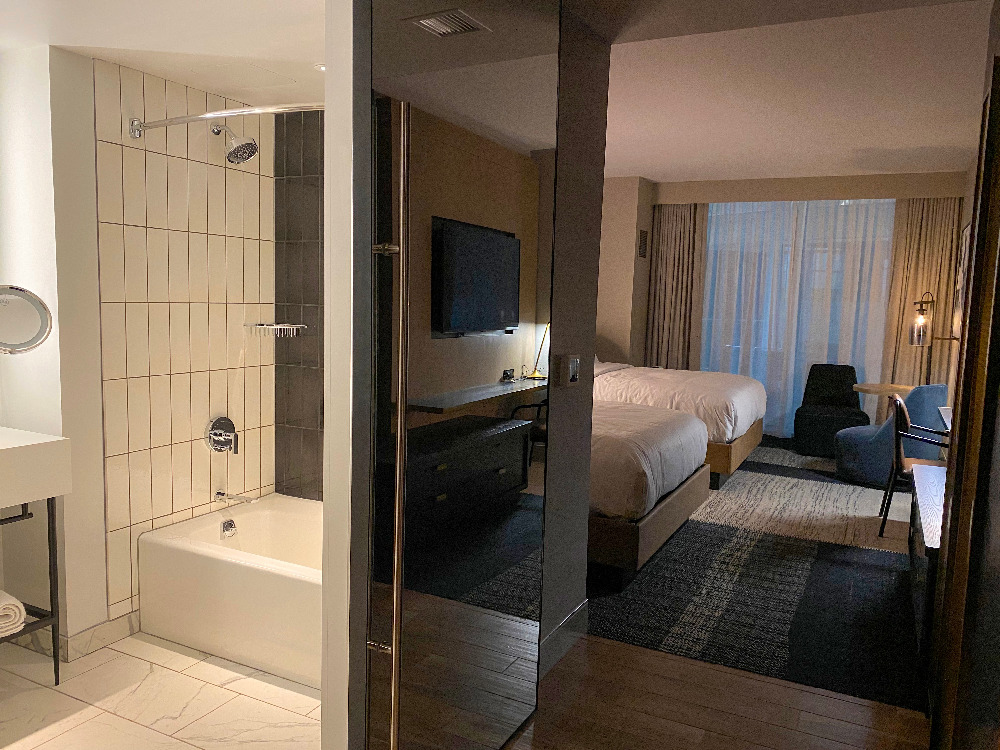
By Mark Pasciuto
From 3D printing organs, prostheses and automotive parts, to creating a cockpit for airline pilot simulations, product mock-ups are frequently employed to visualize a potential product in a life-like context. Mock-ups can be used to get feedback on a product concept before mass production, present a proposed design to stakeholders for input and approval or used by sales teams to conduct business prior to the completion of a project. Ultimately, mock-ups can save time, money and effort while making the build process more efficient and accurate.
Mock-ups are also used when building hotels.
On Georgia World Congress Center’s campus, The Drew Company, Skanska, SG Contracting and Gensler are building the new Signia by Hilton Atlanta, a full-service, 976-room, premier hotel. While shovels hit the ground in April 2021, the team has already constructed actual, sample guest rooms.
For most hotel guests, the comfort and amenities of their room is the most prominent factor in determining if their hotel experience is an enjoyable one. But when a 40-story hotel is at the start of construction, with only excavation and foundations underway, how can the team know what the final guest rooms will look like, beyond what was designed or modeled electronically?
You construct a full-scale room mock-up.
Mock-ups were especially helpful for construction superintendents who oversaw the project and provided guidance to the onsite teams who developed the guestrooms by following these steps:
Framework, rough-in phase
The first step in the process was to build or frame the rooms as they would be in the physical building. In Signia by Hilton Atlanta’s case, two separate guestrooms were framed side-by-side representing common room types, along with the adjoining hotel corridor. With the guestroom and corridor framework exposed, the team could focus on verifying that every aspect of the intended design was addressed, including the dimensional layout of walls, ceilings, soffits, door openings, location of electrical devices, as well as the rough-in of the mechanical, plumbing and fire and life safety systems. Even the exterior curtainwall condition was constructed, so that finished conditions would represent all aspects of the final guestroom product. This phase of the process also provided an opportunity to identify locations that might require adjustments to the design or construction, and allowed superintendents to identify elements and components that could be tested and prefabricated offsite in a more efficient manner.
Interior finishes phase
The next step consisted of completing the interior build-out of the guestrooms and adjoining corridor by performing all intended drywall, paint, millwork trim, flooring, bathroom tile, fixtures, window treatments and other finishes you would expect in a hotel room.
This phase emphasizes fit and finish, and is the stage at which the team ensures that all intended hotel brand guidelines and other design standards are achieved. This is also the phase that the team deploys the remaining functional touches that guests see and interact with, including furniture, fixtures and equipment — even the intended operating supplies and equipment These functional items include:
- beds complete with linens
- other room furniture
- televisions
- lamps
- wall art
- bathroom towels
- toiletries
- iron and ironing board
- mini fridge, etc.
From a construction standpoint, this phase allows the construction superintendent and their team to establish a baseline for the intended quality and to validate the sequence of work from a scheduling and efficiency standpoint. It also allows opportunities to analyze the design, ensure functional aspects are achieved and to review all selected materials/products. This full-scale mock-up permits the validation construction means and methods to ensure the design is comfortable, and well organized, with elements suited to the needs of future guests and aligned with brand requirements.
Team assessment & hotel brand review phase
After both the framework and interior stages were complete, the project team, brand representatives and other stakeholders conducted a walk-through to evaluate whether all construction and design standards were achieved and that the finishes were consistent with brand guidelines. Upon completion, the stakeholders selected several finish elements provided through the mock-up process.
Takeaways
Update project plans: Transforming the mock-up into the full project plan was a key stage in making sure that brand standards, guidelines and functionality would be uniformly replicated throughout the building process of the new hotel.
Sequence and flow: The process of building the mock-up allowed the superintendent and their team to better plan the sequence of the work and maximize the project’s efficiency. Kinks were worked out before actual construction and components were tested to ensure everything fit together properly.
Interior design: Most of the selections resulting from review of the mock-up room were cosmetic, but identifying them early streamlined the construction process and increased confidence in the project, while also improving the appearance and functionality of the finished rooms.
Every construction project requires careful planning and brings unique challenges, but functionality and efficiency are consistent keys to success. Full-scale hotel mock-up rooms, as was done for the Signia by Hilton Atlanta project, can help identify efficiencies, minimize risks that would have not otherwise been identified and provide valuable and timely information to optimize the construction process. The lessons learned in the mock-up process offer stakeholders feedback at a time when changes can be made without jeopardizing the schedule or budget of the project, and allow superintendents to efficiently and effectively provide guidance throughout the construction process. These lessons can also be applied on future projects.
Mark Pasciuto is project executive at Skanska.


 Join our thriving community of 70,000+ superintendents and trade professionals on LinkedIn!
Join our thriving community of 70,000+ superintendents and trade professionals on LinkedIn! Search our job board for your next opportunity, or post an opening within your company.
Search our job board for your next opportunity, or post an opening within your company. Subscribe to our monthly
Construction Superintendent eNewsletter and stay current.
Subscribe to our monthly
Construction Superintendent eNewsletter and stay current.