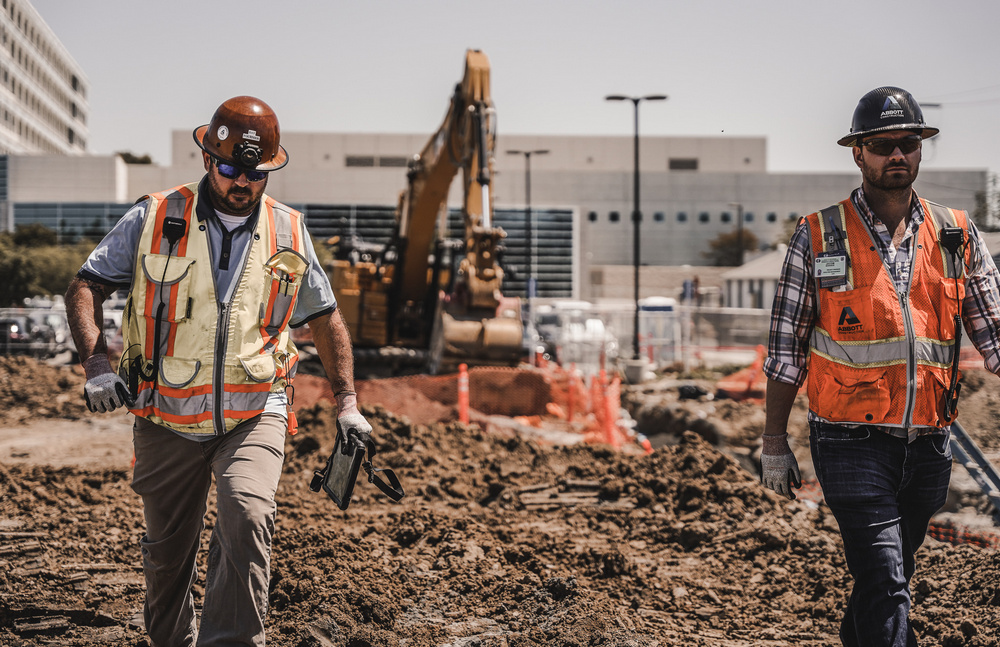
Largescale utility construction is underway in Torrance, California, at the Harbor-UCLA Medical Center campus. The project is part of preparations for a replacement hospital, which is in the design phase.
Abbott Construction is leading the make-ready utility portion of the project to support the new outpatient treatment and support building. The work goes deep underground, and includes electrical and telecommunication duct banks, domestic and fire water lines, storm system infrastructure and other low voltage utilities. With the existing hospital active and serving patients, the construction surrounding it is highly coordinated.
Plans for the future replacement hospital project include a 468,000-square-foot acute care inpatient tower with 346 beds, a helicopter landing pad and an 11,000-square-foot warehouse. They also anticipate a 403,000-square-foot outpatient treatment and support building and 381,000-square-foot above-grade parking structure plus a 23,000-square-foot facilities and IT support building and a new 24,000-square-foot central plant. The replacement hospital project is led by design-build project team members include Hensel Phelps, HMC Architects and CO Architects.


 Join our thriving community of 70,000+ superintendents and trade professionals on LinkedIn!
Join our thriving community of 70,000+ superintendents and trade professionals on LinkedIn! Search our job board for your next opportunity, or post an opening within your company.
Search our job board for your next opportunity, or post an opening within your company. Subscribe to our monthly
Construction Superintendent eNewsletter and stay current.
Subscribe to our monthly
Construction Superintendent eNewsletter and stay current.