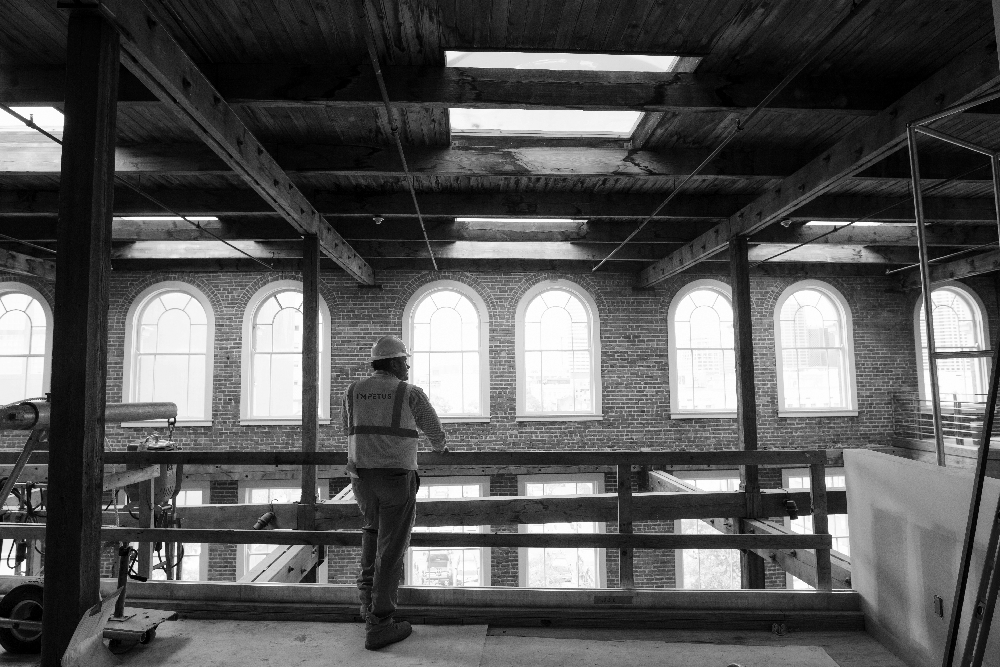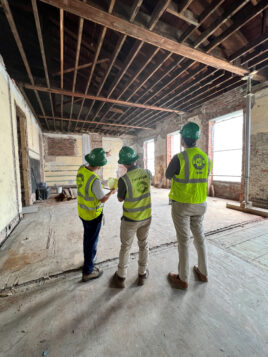
The Ins and Outs of Historic Renovations
By Wesley J. Palmisano
Some of the nation’s most beautiful structures reside in historic New Orleans neighborhoods — from the iconic French Quarter to the eclectic Garden District. To convert these types of crown jewels into reimagined buildings that function in an entirely new way is a repositioning strategy commonly known as adaptive reuse. This enables owners and developers to breathe new life into aging structures so they can serve a new generation of users. It also helps revitalize neighborhoods and meet the growing demand for certain space types, whether it’s housing, hospitality environments or mixed-use developments.
For construction teams, adaptive reuse projects can be uniquely challenging. Because the work involves historic — often neglected — structures, you never quite know what you may encounter in the field. Here are six insights to help teams transform aging buildings into vibrant community assets.
1. Don’t rush the process
Adaptive reuse projects require a more cautious, measured approach than most typical vertical construction projects.
“As a superintendent, your gut instinct is always to go as fast as you can to get the job done on time,” says Impetus Nashville Field Team Leader Ryan Nash. “But with the massive structural changes that most historic renovations involve, we need to pull back the reins and make sure that we take our time to ensure that no step is skipped during the process.”
2. Prepare for the unexpected
Hidden behind drywall and years of neglect may be rotted wood, damaged brick and other structural issues that need to be addressed prior to proceeding with construction.
“When you start to peel back the existing finishes of a structure, the unforeseen conditions are something that you can’t necessarily plan for, but you’ve got to know how to react to,” says Impetus New Orleans Field Team Leader Glen Austin, who advocates for close collaboration with the owner during every phase of construction.
It’s not unusual to uncover asbestos or other potentially hazardous materials that must be safely abated before the construction team continues its work. “If that happens five or six times on a project, it can have major schedule and budget implications and interfere with the momentum of a job,” notes Impetus Project Manager Alex Stuart.
On a recent project, our team discovered two underground oil tanks that had been used to heat the building decades ago and weren’t documented on any drawings. The discovery required shutting down the project (twice) and securing a special permit to properly dispose of the tanks.
“I’ve never been involved in a historic renovation where there wasn’t at least some kind of unforeseen condition,” says Nash. “Going into a project, the joint understanding is that we won’t move forward until we’re confident that we have the right plan in place and that we know the extent of the existing conditions. By performing material testing and selective, exploratory demo as early as possible in the construction process, we can be proactive in developing solutions.”
3. Balance project goals with historic preservation requirements
Satisfying the requirements of historic preservation commissions is key for securing project approval and also earning tax credits that owners may use to help finance a property.

But those requirements can be onerous and involve compromising overall project goals.
As an example, the Vieux Carré Commission, which is charged with protecting, preserving and maintaining the historic character of buildings in the French Quarter, prohibits the use of synthetic building materials.
An additional challenge is the need to balance historic regulations with life safety elements mandated by today’s building codes.
4. Harmonize new construction with existing buildings
It’s not unusual for adaptive reuse projects to incorporate elements of new construction. That was the case in the transformation of a 168-year-old historic former courthouse into The Carrollton, a high-end senior living community in New Orleans’ Garden District. The original building is now flanked by two new wings that house 73 assisted living units and 20 memory care units.
A series of ADA-accessible ramps connect the three-level north and south wings to the two-level original structure, which now houses dining areas, activity spaces and other amenities for residents. “We had to make sure the buildings seamlessly tied into each other and looked like a single cohesive development,” says Impetus Senior Superintendent Mark Dupuy.
To facilitate efficiency during construction, the team structured the project as two separate jobs that occurred simultaneously, but were managed by individual teams.
5. Solve the logistical challenges
Logistical complexities are a daily reality for every construction project, but they can be particularly tricky when an assignment involves renovating multiple buildings, each in a different condition.
When the 110-year-old seller of fine art, jewels and antiques M.S. Rau decided to expand its French Quarter footprint following the company’s acquisition of additional historic properties, the project resulted in four phases, involving five separate buildings.
“Despite all of the buildings being on the same city block, each of the structures was in a different condition,” recalls Impetus Project Manager Adam Zander, noting significant challenges during the project’s second phase. “We started doing selective demo and realized that a load-bearing brick wall was in absolutely horrible shape,” he says. “When a superintendent discovered the issue, we had to pivot on a dime, get temporary shoring poles and engage a structural engineer to design a long-term solution.”
Installing 21st century building systems in 19th century structures is another common challenge. During the historic renovation and repurposing of a public office building into the Maison de la Luz luxury boutique hotel, Nash recalls the challenge of fitting the MEP infrastructure into the existing ceiling space. “It was important to the interior designer and architect to have 10- to 11-foot ceilings in the hotel rooms to make those spaces feel grand,” he says. “But it involved extensive MEP coordination to get into those tight ceiling spaces because we had to work around the existing cast-in-place structure.”
6. Maintain a big-picture perspective
Perhaps the greatest challenge of adaptive reuse projects is maintaining perspective.
“The saying I always think about is that you sometimes can’t see the forest through the trees,” says Zander. “When you’re as close to a project as we all are, it can be challenging to see the big picture. But the more experience you have, the more perspective you gain.”
Wesley J. Palmisano is founder and CEO of Impetus.
Photos courtesy of Impetus


 Join our thriving community of 70,000+ superintendents and trade professionals on LinkedIn!
Join our thriving community of 70,000+ superintendents and trade professionals on LinkedIn! Search our job board for your next opportunity, or post an opening within your company.
Search our job board for your next opportunity, or post an opening within your company. Subscribe to our monthly
Construction Superintendent eNewsletter and stay current.
Subscribe to our monthly
Construction Superintendent eNewsletter and stay current.