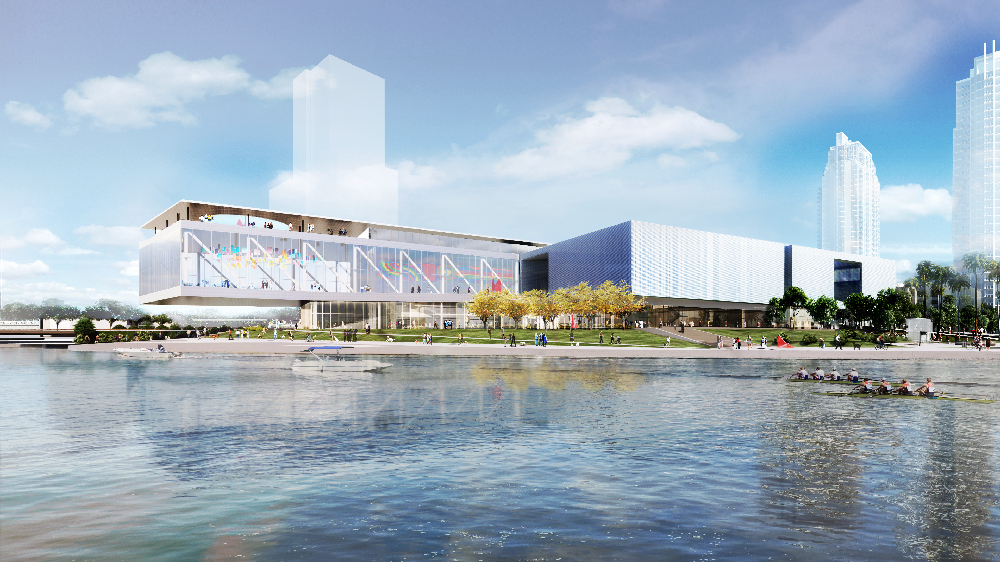
The Tampa Museum of has selected The Beck Group to manage the construction of the Museum’s Centennial Expansion project in Florida. WEISS/MANFREDI Architecture/Landscape/Urbanism will design the expansion, and Ellison Advisors will be the owner’s representative during construction.
The Tampa Museum is funding the ambitious 77,904-square-foot expansion project through its ongoing Centennial Campaign, a comprehensive construction and endowment effort. The museum intends to reach its $110-million fundraising goal by late 2024 or early 2025, after which the institution will break ground.
During the expansion project, the museum’s surrounding site will be redefined to create new riverfront public terraces, sculpture parks, redesigned entrance plazas, outdoor dining and improved dog parks. As a continuation of Tampa’s Riverwalk, a sloped walk will bring pedestrians down to the river edge from the ground floor level. An outdoor amphitheater adjacent to the museum’s indoor auditorium will serve as a shaded gathering place. With new native planting and shade trees, the museum’s ground floor terrace will be accessible from the Riverwalk, creating a seamless and integrated public experience around the museum and the park.
A new lobby will be accessible from both Curtis Hixon Park and Gasparilla Plaza. It will enhance the visitor experience with almost 12,000 square feet dedicated to a newly covered entrance, lobby, store and restaurant. With an 18-foot ceiling height, this new first-floor space will provide ample space for exhibiting art within view of a new full-service restaurant with indoor and outdoor dining.
With exterior glazing along its west façade, a 150-seat auditorium will overlook the Hillsborough River, providing an inside-outside visual connection that defines the space. Equipped with a green room, sprung floor, projectors, AV system and theatrical lighting, a range of events can be accommodated here: lectures, recitals, film screenings and multimedia performances. The space will be lined with acoustic wood panels and acoustically isolated from the event space above. A pre-function foyer space will serve as a flexible space on the mezzanine level before and after events.
A new sculpture terrace will connect the existing Sullivan Terrace and the expansion’s second floor. The design will allow sculptures on display to be visible day and night from the Riverwalk and provide a connecting bridge to the new exhibition and event spaces.
On the fourth-floor rooftop, the interior space will house a flexible bar and accommodate a 100-person gathering, while the adjacent sculpture terrace provides a canopy with a circular oculus for various programming. A demonstration/test kitchen will be incorporated into the interior rooftop space where the museum will add culinary arts classes to its educational programs.
The new building footprint significantly increases the institution’s ability to go beyond its strategic plan of offering more exhibition and education programming to the community.


 Join our thriving community of 70,000+ superintendents and trade professionals on LinkedIn!
Join our thriving community of 70,000+ superintendents and trade professionals on LinkedIn! Search our job board for your next opportunity, or post an opening within your company.
Search our job board for your next opportunity, or post an opening within your company. Subscribe to our monthly
Construction Superintendent eNewsletter and stay current.
Subscribe to our monthly
Construction Superintendent eNewsletter and stay current.