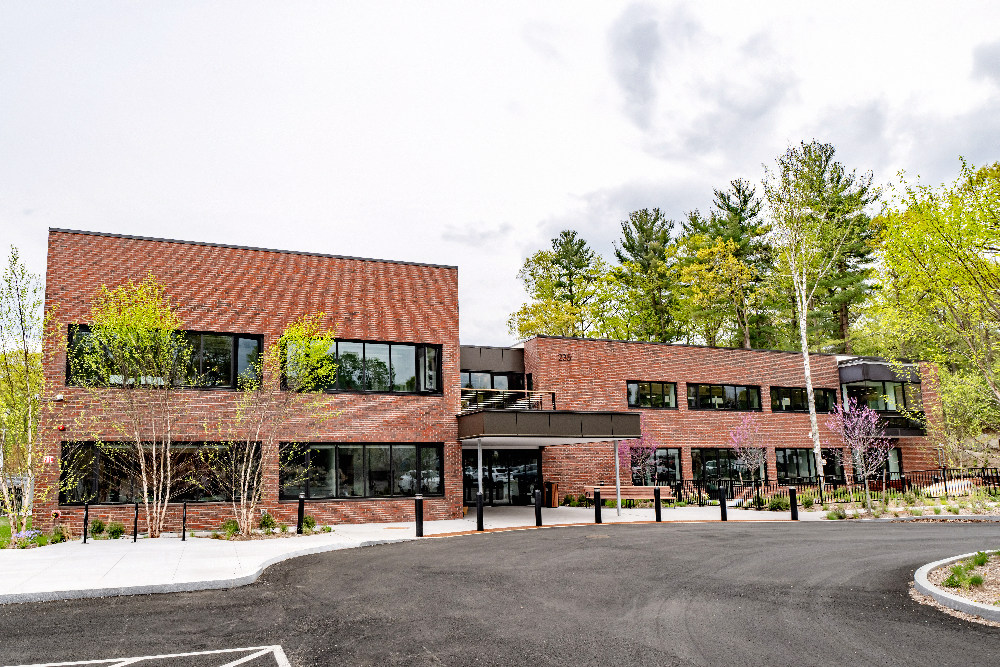
Chapman Construction has completed two projects for Lynn, Massachusetts-based Element Care PACE: the adaptive reuse of a former medical building in Lynn and the construction of a new facility in Brighton. Both projects involved heavy logistics coordination and multiple stakeholders, including the Boston Housing Authority, 2Life Communities, MassDesign, the city of Boston, the city of Lynn and Element Care PACE.
Element Care PACE is a nonprofit healthcare organization with a simple mission: to help older adults live safely and comfortably in their homes and communities for as long as they can, keeping their stays in hospitals and nursing facilities as minimal as possible.
In Lynn, the contractor oversaw the conversion of a former medical building into a day-care and healthcare facility. The 25,000-square-foot space features exam rooms, a nurses’ station, quiet room, library, memory care, teaching kitchen and rehabilitation gym, as well as a courtyard and two exterior patio spaces for patients to connect with nature. The site also includes murals in the first-floor rehabilitation hallway, painted by students in the Raw Art Works youth arts organization. This space will also act as the new Element Care PACE administrative headquarters and features new offices, staff kitchen, conference rooms and second-floor deck for employees to utilize. The project incorporated a 2,000-square-foot addition for a new day room, exam rooms and nurses’ station that created a circular flow and an interior courtyard. As part of the preconstruction phase, Chapman leveraged BIM to coordinate utility layouts across all trades, allowing the team to address design requirements within the existing shell and against various structural constraints.
The Brighton project encompassed the construction of a 12,000-square-foot communal ground floor space within a newly built core and shell. The space features a dayroom, teaching kitchen, memory care space, patio, quiet room, offices, rehabilitation gym and six exam rooms for older adults, as well as a nurses’ station and staff lounge. Chapman followed Passive House design principles when modifying building enclosure elements to ensure high performance. The HVAC system includes an all-electric heat pump system with energy recovery and ventilation, ensuring healthy indoor air quality for participants and avoiding local air pollution from burning fossil fuels. Chapman also coordinated its work in concert with another general contractor overseeing base building construction. A variety of logistical challenges were addressed early on in the preconstruction phase, which allowed for a safe and efficient worksite.
Photo by: Randall Garnick


 Join our thriving community of 70,000+ superintendents and trade professionals on LinkedIn!
Join our thriving community of 70,000+ superintendents and trade professionals on LinkedIn! Search our job board for your next opportunity, or post an opening within your company.
Search our job board for your next opportunity, or post an opening within your company. Subscribe to our monthly
Construction Superintendent eNewsletter and stay current.
Subscribe to our monthly
Construction Superintendent eNewsletter and stay current.