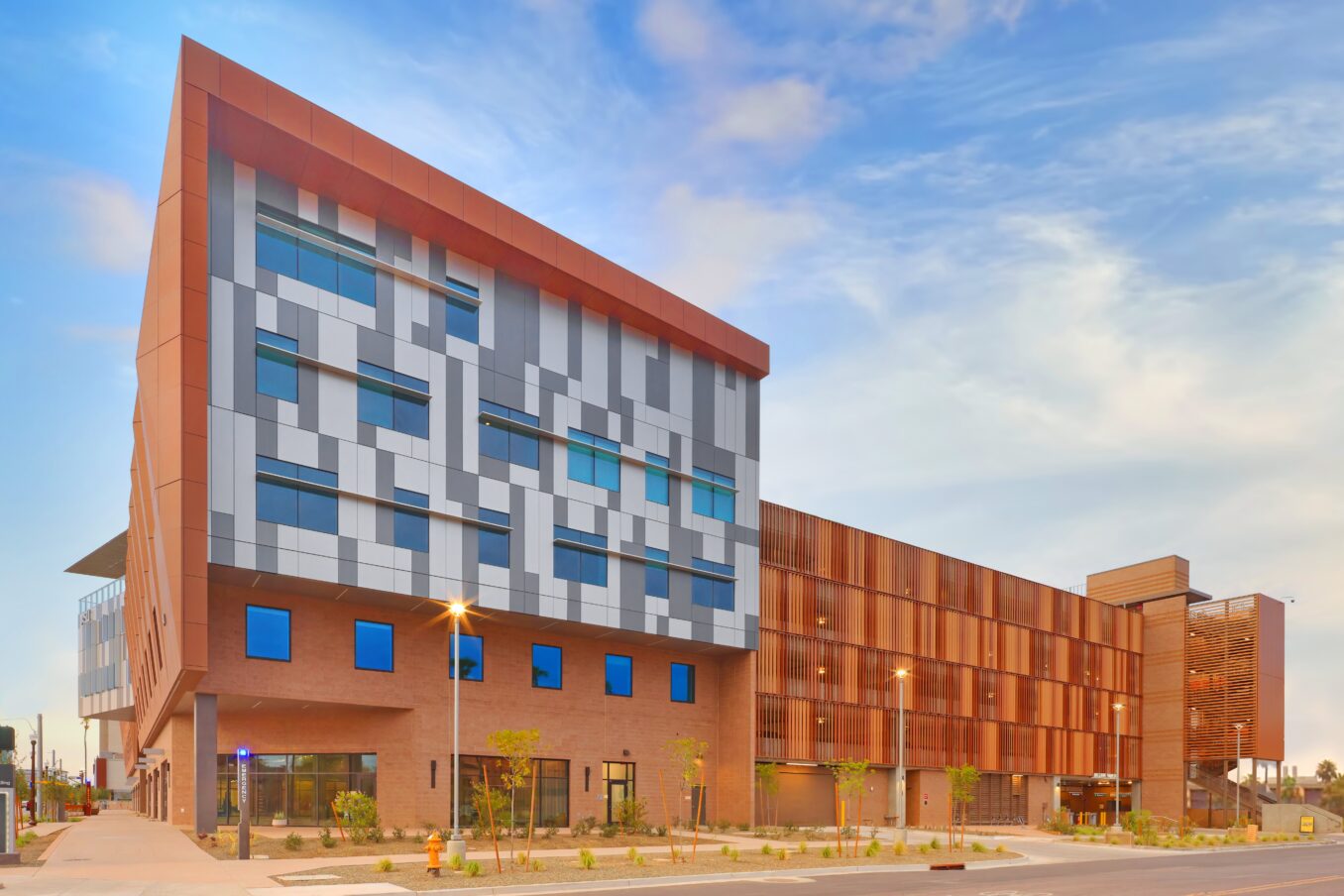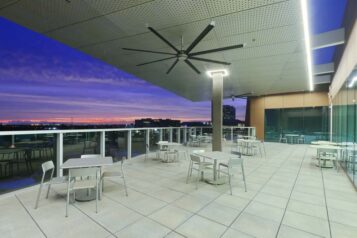
Construction has been completed on the $78-million, five-level University Gateway Building at Arizona State University, which wraps around a parking structure in Tempe, Arizona. The 128,000-square-foot building contains classroom, administrative, mixed-use and retail space. Owned by ASU, the facility meets educational needs while also introducing retail space on the ground level to maximize land use for multiple stakeholder groups. The classrooms will serve the Herberger Institute for Design and the Arts, which hosts ASU’s music, music therapy, photography, esports, architecture and animation programs.
The third floor of the new building was crafted with an extensive sound isolation system to control external and internal sound for instrument practice rooms, group rehearsal spaces, recording studios and a music therapy clinic for the college’s music program. The building’s other three academic floors include an e-sports gaming theater, computer lab spaces, film and photography studios, faculty offices and flex study areas. The west façade is clad with a unitized skin system, with a deep faceted geometry to create a unique architectural response, strategically designed to optimize window shading to reduce energy consumption.
 Guided by ASU’s sustainable objectives, the McCarthy and DFDG Design-Build team leveraged the synergies between LEED and Parksmart standards promoted by the U.S. Green Building Council. The combined parking structure and University Gateway Building are projected to meet LEED Silver and Parksmart Gold certifications. Key construction trade partners included KT Fabrication, Sun Valley Masonry, Arizona Elevator Solutions, TP Acoustics and RH Dupper Landscaping.
Guided by ASU’s sustainable objectives, the McCarthy and DFDG Design-Build team leveraged the synergies between LEED and Parksmart standards promoted by the U.S. Green Building Council. The combined parking structure and University Gateway Building are projected to meet LEED Silver and Parksmart Gold certifications. Key construction trade partners included KT Fabrication, Sun Valley Masonry, Arizona Elevator Solutions, TP Acoustics and RH Dupper Landscaping.


 Join our thriving community of 70,000+ superintendents and trade professionals on LinkedIn!
Join our thriving community of 70,000+ superintendents and trade professionals on LinkedIn! Search our job board for your next opportunity, or post an opening within your company.
Search our job board for your next opportunity, or post an opening within your company. Subscribe to our monthly
Construction Superintendent eNewsletter and stay current.
Subscribe to our monthly
Construction Superintendent eNewsletter and stay current.