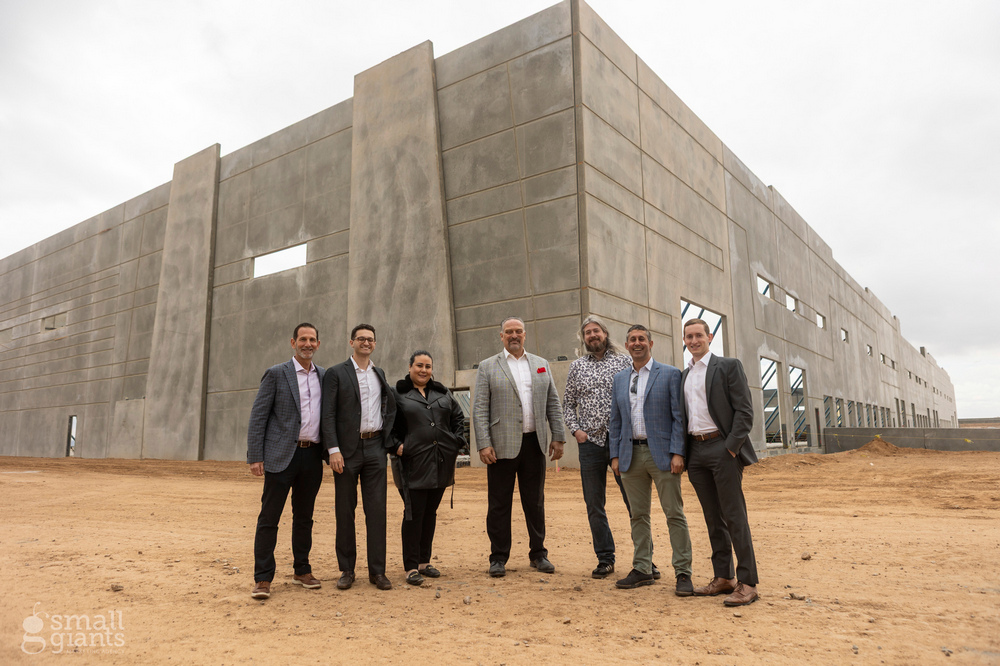
Mack Real Estate Group has celebrated the latest project milestone on Mack Innovation Park Scottsdale in Arizona. MREG, along with Willmeng Construction, marked the start of the tilt-up process on the first phase of the 124-acre industrial development.
Project clients, partners and industrial brokers were on hand to get a closer look at the project site as the first of the two buildings in Phase I goes vertical. Building D is the first to have panels lifted, with Building C next to have walls raised. Building C is 184,960 square feet and Building D is 120,415 square feet.
MREG and Willmeng are on track to complete work on Phase I by April 2026. The initial phase consists of two industrial buildings totaling 305,400 square feet. The buildings are to feature 32-foot clear heights, 53 dock-high doors, 20 grade-level doors and 516 parking stalls. At full buildout, Mack Innovation Park Scottsdale will span 1.2 million square feet across 11 buildings, including nine industrial buildings comprising over 1 million square feet.
Butler Design Group is the project’s architecture firm; Its vision for Mack Innovation Park Scottsdale pays homage to the legacy of Frank Lloyd Wright and his Taliesin West. The design is characterized by integration with the surrounding landscape, use of natural materials and emphasis on horizontal lines. The site and landscaping, including washes and trees, are key elements in the design, reflecting Wright’s philosophy of organic architecture.


 Join our thriving community of 70,000+ superintendents and trade professionals on LinkedIn!
Join our thriving community of 70,000+ superintendents and trade professionals on LinkedIn! Search our job board for your next opportunity, or post an opening within your company.
Search our job board for your next opportunity, or post an opening within your company. Subscribe to our monthly
Construction Superintendent eNewsletter and stay current.
Subscribe to our monthly
Construction Superintendent eNewsletter and stay current.