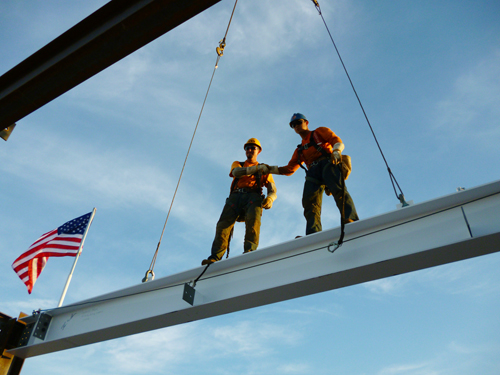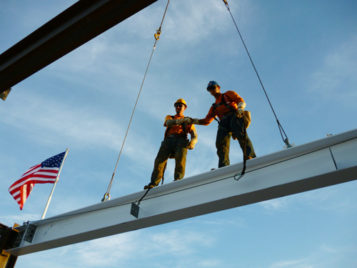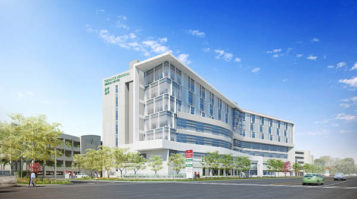
TORRANCE, Calif. — Construction is one step closer to completion on the new $450-million Torrance Memorial Medical Center Patient Tower. The project reached a major milestone when construction workers placed the final piece of structural steel on the 398,350-square-foot facility.
McCarthy Building Companies, Inc., is serving as general contractor for the project that began construction in February 2010. During the steel erection phase, iron workers from Herrick Steel placed 5,820 pieces of structural steel within three months in order to build the frame for the new tower.
The project team recently celebrated the topping out of structural steel during a barbecue luncheon held for the construction workers and other project officials. Later that same day, more than 75 hospital guests were invited to sign the ceremonial steel beam, which was adorned with an American flag and evergreen tree, then lifted 270 feet high to the top of the structure.
“The evergreen tree symbolizes growth, life and good luck for the construction workers and future occupants, and the flag is a patriotic symbol that signifies the united effort by the project team,” explained McCarthy Project Manager Erik Chessmore. “Everyone involved on the project has worked closely and collaboratively to come this far, and construction is currently nine-days ahead of schedule.”
The new hospital, which will replace Torrance Memorial’s original tower built in 1971, will feature the latest medical technologies, more beds and space and a modernized design. The seven-level patient tower will house 256 private rooms, 18 surgical and interventional treatment rooms as well as a basement with a central utility plant and a tunnel connecting the existing hospital to the new facility.
Designed by HMC Architects, the replacement hospital will serve as the new front door of the medical center, and the centerpiece of the campus. The entrance of the new tower is positioned at the end of a bustling outdoor plaza and leads to a bright and open lobby. An indoor-outdoor cafeteria, gift shop, admittance services, and a chapel will all be easily accessible on the first floor.
In addition to providing a state-of-the art medical technology, the tower’s patient-centered design addresses the comfort of visiting family members by incorporating family—friendly lounges and overnight spaces. Additionally, gently curved nurses” stations will allow for better care and visibility of patient rooms. Outdoor gardens will be built between the new and existing facility providing a serene and healing space for patients, visitors and staff.
The tower’s exterior skin will be a combination of metal panel, precast concrete, plaster and curtain wall. The combination of materials for the tower’s façade not only responds to the correct solar orientation to reduce energy consumption, but it also gives the tower a contemporary and elegant aesthetic.
McCarthy is using a combination of delivery systems to construct the new facility. Design-assist is being incorporated to deliver the MEP systems, structural steel, and framing, while design-build is being used for the exterior skin, elevators and fire protection system. The construction team is also using NavisWorks 3-D project modeling for clash detection and coordination to assist with extensive MEP overhead and in-wall coordination, as well as seismic bracing, and exterior skin systems.
The project is scheduled to complete by November 2014 and open in spring of 2015.




 Join our thriving community of 70,000+ superintendents and trade professionals on LinkedIn!
Join our thriving community of 70,000+ superintendents and trade professionals on LinkedIn! Search our job board for your next opportunity, or post an opening within your company.
Search our job board for your next opportunity, or post an opening within your company. Subscribe to our monthly
Construction Superintendent eNewsletter and stay current.
Subscribe to our monthly
Construction Superintendent eNewsletter and stay current.