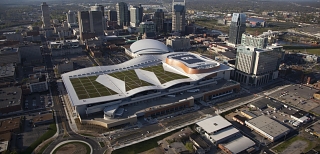
NASHVILLE, Tenn. — Bell/Clark, a joint venture, has reached substantial completion at Music City Center, Nashville, Tenn.’s 2.1-million-square-foot downtown convention center. The $415-million facility, which is adjacent to the Country Music Hall of Fame and the Bridgestone Arena, hosted a grand opening May 19-20.
The convention center boasts a 350,000-square-foot exhibition hall acoustically designed to serve as a live music venue. The building, which spans three city blocks, also includes 59 meeting rooms, two ballrooms, 38 loading docks and a 1,900-vehicle parking garage. Designed by tvsdesign, Music City Center has a modern exterior of glass curtainwall and limestone panels. The building’s mechanical penthouse is shaped to resemble the geometry of a guitar.
Music City Center’s most notable feature is also one of its most sustainable. The structure’s 14-acre rolling roof visually resembles the gentle hills of central Tennessee. Like the nearby hills, the Music City Center’s roof is covered in vegetation. The facility’s 175,000 square feet of green roof space is the largest of its kind in the southeastern United States. Rainwater collected from the green roof will feed into a 350,000-gallon storage tank and become part of the building’s greywater used in the plumbing system.
A one-acre portion of the center’s roof supports a photovoltaic solar panel array. Designed by local firm Energy Source Partners, the convention center’s 211 Kw solar program is located above the grand ballroom and will help offset the facility’s electrical costs. Additional sustainable elements that will help the project earn LEED-Silver certification include a continuous insulation plane in wall cavities to minimize thermal bridging, carefully positioned vestibules that keep conditioned air within the building and deep overhangs and glazing to help shade while allowing ample light inside.
At the end of the project’s design development, the Music City Center’s budget was reduced by nearly 10 percent to $415 million. Working collaboratively with the client and the architect, the construction team vowed to find innovative ways to satisfy the project’s design intent to stay on budget. The construction team took advantage of 3-D modeling and pre-assembly to reduce waste, in-field conflicts and labor costs. Many other innovative cost-saving solutions were identified and implemented. For example, the convention center’s 40-member roof truss system was fully assembled on grade then jacked into place. Once the structural system was set, the team used laser scans to verify the primary and secondary steel erection to develop an accurate as-built 3-D model. This information was critical during metal panel fabrication and installation of the articular facade and helped expedite production while dramatically reducing RFIs and eliminating measurement errors.
Since breaking ground in 2010, more than 7,300 workers have participated in construction efforts. More than 130 Diversity Business Enterprise program firms were awarded contracts on the project, totaling $124.5 million. Bell-Clark’s workforce development efforts included awarding contracts to 44 minority-owned companies, 39 woman-owned businesses and 44 small businesses.
Photo source: www.clarkconstruction.com.


 Join our thriving community of 70,000+ superintendents and trade professionals on LinkedIn!
Join our thriving community of 70,000+ superintendents and trade professionals on LinkedIn! Search our job board for your next opportunity, or post an opening within your company.
Search our job board for your next opportunity, or post an opening within your company. Subscribe to our monthly
Construction Superintendent eNewsletter and stay current.
Subscribe to our monthly
Construction Superintendent eNewsletter and stay current.