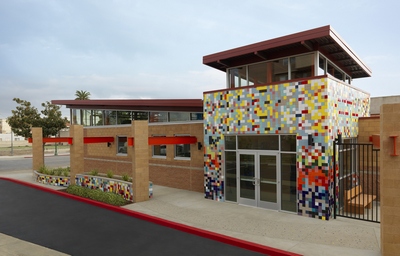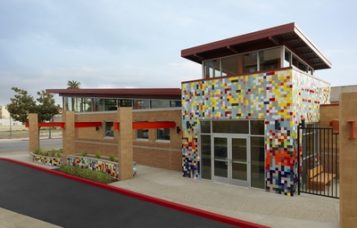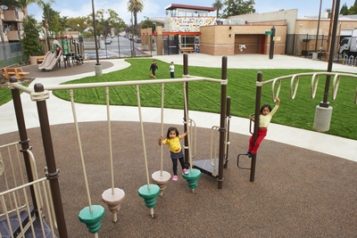
NEWPORT BEACH, Calif. — The Association of General Contractors of California recently honored McCarthy Building Companies with a 2013 Constructor Award in the category of Contribution to the Community. The award was given to the firm in recognition of its involvement on the $3.6-million Latino Health Access park and community center project in Santa Ana, Calif.
The new Latino Health Access park and community center, which opened to the public in April 2013, was completed after years of effort to bring much-needed outdoor recreational space to downtown Santa Ana, Calif. Built by Latino Health Access, the .6 acre park project is the first community-driven recreational and educational public space of its kind promoting health and wellness in a resource-challenged community. It is located adjacent to one of the largest condominium complexes in Santa Ana.
McCarthy, its design-build partner TAYLOR and Petra ICS (formerly St. Joseph Health System) donated more than 2,000 hours of architectural and pre-construction services for the park project. Additionally, construction services were provided by McCarthy, subcontractors and vendors at a discounted rate to Latino Health Access, in order to meet the limited budget of the nonprofit.
“We”re incredibly honored to receive this award on behalf of everyone involved in this community-driven project,” said Shaun Sleeth, McCarthy’s project manager. “I am overwhelmed by the support this project received from the contracting and design community, as well as local residents and businesses and government leaders. Although we were presented with some challenges, all project stakeholders worked together, often donating supplies, time and talents, to ensure the successful completion of this important facility.”
The annual AGCC Constructor Awards program, which is considered the “Oscars” evening for the construction industry, recognizes the “best of the best” AGCC members’ achievements for their skill, unique undertakings and ability to address the most difficult challenges contractors encounter.
The AGCC said that seven outstanding projects built by AGC of California contractors were chosen as winners in the 26th Annual Constructor Awards program. The winners in seven categories were selected from a field of 18 previously announced finalists.
Constructed on land leased from the city of Santa Ana and property donated by the Gonzalez Family of the Northgate Market, the park project began after a group of mothers brought the idea to Latino Health Access. Since then, parents have joined to form Parents with Green Hearts Committee, a community group aimed at bringing the park project to fruition. Local families, functioning as the park steering committee which provided input into the project design, plan to have a prominent, volunteer role in the maintenance of the facility and grounds, and raised money to support construction/implementation of the project.
Designed with the community and healthy activity in mind, the new Latino Health Access park and community center includes both recreational and educational space for free or low-cost health and educational programming provided by Latino Health Access and collaborating partners. Various nutrition, exercise, parenting and other health-related classes, as well as English as a Second Language, computer literacy and job development will be among some of the offerings at the center. The space will also be available for community activities recommended by the Resident Park Board made up of neighboring community residents and leaders.
Master planned by CDPC as recreation space for an estimated 5,000-7,000 surrounding residents, the park features open field play areas, a tot-sized basketball court, two playgrounds with age-appropriate equipment, restrooms and security features. The 2,500-square-foot community center houses a full-size industrial kitchen, a glass-paned lobby area, restrooms and a large multi-purpose room with audio and visual equipment for large community events. Mobile room dividers have been incorporated to provide flexible space for multiple classes.
In keeping with the social sustainability goals of the project, eco-friendly construction methods and materials were used to build the park and community center. Within walking distance are banks, churches, schools, shopping and several connections to main bus lines. This proximity helps the building connect with the community and reduces vehicular trips at the same time.
The low-impact building incorporates various environmentally sustainable features. Building materials are straightforward, locally sourced and many are recycled or/recyclable — concrete masonry block, structural steel and a standing seam metal roof. Deep roof eaves shelter the tall, clerestory windows from the sun, while the windows are thermally efficient. Furthermore, the windows and doors are all crafted from aluminum which, like the structural steel, is primarily recycled content. High-efficiency lighting, Energy Star-compliant appliances and low-flow plumbing fixtures have also been incorporated into the facility.
The park’s irrigation system utilizes the most water conscious approach available, while still maintaining healthy turf for outdoor play. Weather sensors are used to reduce water usage when rain is present and solar sensors automatically adjust irrigation timing to provide additional watering when extreme heat is present. Additionally, wind sensors detect strong winds and divert irrigation system run times to a calmer period of the day, and play yards are cushioned by a recycled rubber play surface.
Project team members include : Petra ICS, project oversight; TAYLOR, community center architect; McCarthy Building Companies, construction management; CDPC, project master planner and park design; TAIT, civil engineer; kpff, structural engineer; SASCO, electrical and Southland Industries, mechanical and plumbing.
Images: Ryan Beck Photography




 Join our thriving community of 70,000+ superintendents and trade professionals on LinkedIn!
Join our thriving community of 70,000+ superintendents and trade professionals on LinkedIn! Search our job board for your next opportunity, or post an opening within your company.
Search our job board for your next opportunity, or post an opening within your company. Subscribe to our monthly
Construction Superintendent eNewsletter and stay current.
Subscribe to our monthly
Construction Superintendent eNewsletter and stay current.