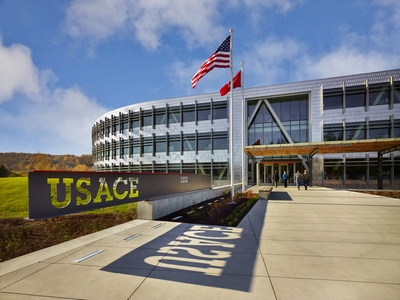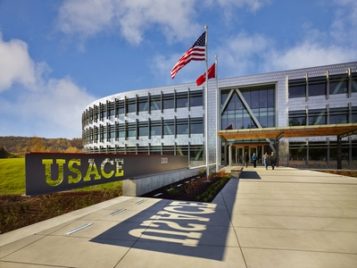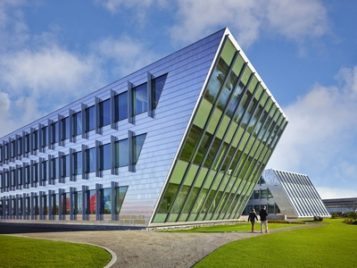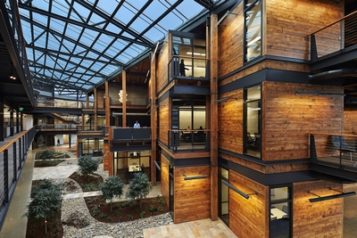
Federal building project introduces one of the first wood composite beam systems in the U.S.
By Todd Stine
As a leader in sustainability and advancing green building practices, the United States General Services Administration required a highly sustainable concept when it came time to modernize the Seattle district headquarters for the U.S. Army Corps of Engineers. As a part of the American Recovery and Reinvestment Act of 2009 program, GSA needed to develop a project delivery approach to fast track the design and construction process, and ensure fundamental sustainability objectives were met. To address this, GSA developed an innovative design-build performance-based delivery method, which included a Design Excellence competition and creation of a high-performing, collaborative project team. Our design-build team won the formal competition in early spring 2010 to design and construct Federal Center South Building 1202.
A key design goal for the project was to deconstruct and reuse materials from the existing decommissioned warehouse on the building site. The team focused on utilizing reclaimed heavy timber framing from the existing warehouse to create a cost-effective, high-performance, state-of-the-art workplace. While the project was driven by Design Excellence and creating the most sustainable and flexible workplace environment, a critical element to the project was the integration among the engineering and construction teams that enabled a successful build. And in this case, the ability to quickly and efficiently turn challenges into opportunities resulted in the use of composite wood beams for one of the first times in a U.S. building.
Building the right team
The design-build process required a quick timeline and tight integration of partners in early stages of the process. Based on experience, we chose to work with KPFF Consulting Engineers and Sellen Construction to achieve the project’s aggressive design and construction schedule. The highly integrated partnership allowed for designs to be finalized within 18 weeks. What started with a design competition in 2010 resulted in a completed building before the end of 2012. Because of this integration, the design-build process uniquely involved the construction superintendent for the project, Rich Olender of Sellen Construction, to participate from start to finish.
“Typically, construction superintendents do not have the opportunity to provide input during the initial design stages,” said Jack Avery, senior vice president and manager of integrated project delivery at Sellen Construction. “Because of the design-build delivery model, Rich and I were able to engage with the design team early in the process, providing recommendations to the team on the best way to achieve the design intent.”
Composite beams
To begin, we leveraged approximately 200,000 board feet of salvageable structural timber and 100,000 board feet of decking (92 percent) that was reclaimed from the north half of the existing warehouse on the site. This was used as the common structural system and interior finish cladding, forming the figurative and literal heart of the building, used for shared conference rooms and amenities.
As the existing warehouse was deconstructed, a comprehensive timber inventory was developed by the GR Plume Company, an organization that specializes in timber fabrication.
“In order to maximize the yield of the salvaged timbers from the existing warehouse, we needed to increase the spacing of timbers in the new building,” said Gordon Plume, president of G.R. Plume Company. “To accomplish this and maintain structural requirements, KPFF and ZGF designed a unique, composite structural wood and concrete system.”
With the challenge of needing additional material, KPFF made the recommendation to use a wood composite beam system — arguably one of the most remarkable aspects of the building. Having previously seen success with composite beams in Europe, the system was one that we had confidence in, and we believed would be the first of its kind in the United States.
Onsite testing
Because the composite beam system was new to the U.S., and not included as part of the International Building Code, the team was required to develop a testing system onsite. In the remaining southern half of the existing warehouse, the team conducted three tests by placing concrete eco-blocks over the suspended timber beams to measure deflection and evaluate performance. The results surpassed expectations.
“The beams supported much more than we anticipated,” said Jason Black, principal at KPFF Consulting Engineers. “In fact, when we measured one of the test beams to failure, it carried seven times the amount of the required load. Overall, the composite system created stronger members that saved on material costs.”
Both the design-build delivery process and ability of the existing warehouse for testing were key factors in assessment of the feasibility of implementing the composite beam system on the project. Once the decision was made to proceed, the onsite integration across the team became critical to the trades. The composite beams were constructed in place, requiring the superintendent to form an integrated team with trades that don”t typically work together.
“To erect the reclaimed timber and steel structure, Rich essentially had to build a composite crew,” Avery said. “Carpenters and iron workers had to work closely together to assemble the building in a way they never had before.”
Finished product
In a setting where budgets tend to control design, reclaimed wood was a great solution for several reasons. The exposed structure became the architectural finish and it allowed the team to re-purpose and extend the life of beautiful materials that represent part of the ecological heritage of the Pacific Northwest. This innovative use of the composite beam design allowed the team to maintain the aesthetics desired, while achieving structural needs and environmental benefits under an aggressive schedule.
This successful introduction of the composite beam system to the U.S. represents another advance in the use of heavy timber and recycled materials in the Pacific Northwest, further expanding the options for wood construction that can be considered by innovative design and construction teams.
Todd Stine is a principal at ZGF Architects, LLP with 26 years of experience in integrated, sustainable and technical design on a wide range of public and private sector projects.






 Join our thriving community of 70,000+ superintendents and trade professionals on LinkedIn!
Join our thriving community of 70,000+ superintendents and trade professionals on LinkedIn! Search our job board for your next opportunity, or post an opening within your company.
Search our job board for your next opportunity, or post an opening within your company. Subscribe to our monthly
Construction Superintendent eNewsletter and stay current.
Subscribe to our monthly
Construction Superintendent eNewsletter and stay current.