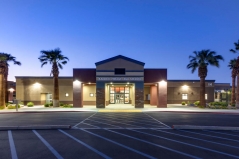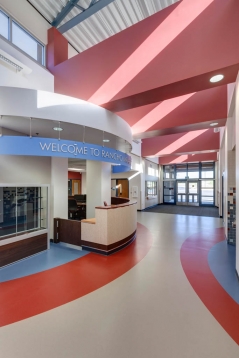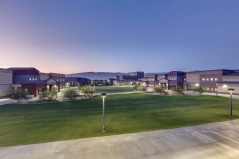
 RANCHO MIRAGE, Calif. — McCarthy Building Companies, Inc. has completed construction on a $100-million high school in Rancho Mirage for Palm Springs Unified School District. The 332,000-square-foot high school was built on more than 60 acres in the city of Rancho Mirage, Calif.
RANCHO MIRAGE, Calif. — McCarthy Building Companies, Inc. has completed construction on a $100-million high school in Rancho Mirage for Palm Springs Unified School District. The 332,000-square-foot high school was built on more than 60 acres in the city of Rancho Mirage, Calif.
The school's first open house was held in May at the new 2,300-student capacity high school. In September 2013, the full comprehensive high school will open with approximately 800 freshmen and sophomore students. By 2015/2016, it will serve grades nine through 12. Built to relieve overcrowding from Palm Springs and Cathedral City high schools, the new high school is the fourth in Palm Springs USD.
“It has been a long time in coming, as the new school process began in 2006 with the purchase of 60 acres of land for Rancho Mirage High School, and now students are on campus registering for school in September. We had a few hurdles along the way, but it is all worth the effort as we open the doors for our students and community to enjoy this beautiful school,” said Julie Arthur, executive director of facilities planning and design.
“We wanted to provide students with a healthy, productive learning environment that doubles as a teaching tool. The colors and design are to send a clear message to the students and community, "You are important". Buildings are just the brick-and-mortar part of a public education, but they set the tone for the students who walk through the doors to learn. School buildings really should, in the best of all worlds, be an enhancement to the PSUSD's core mission of education, and we think Rancho Mirage High School does just that.”
McCarthy's contract included construction of nine structures including a two-level math and science classroom building; a two-level English and social studies classroom building; an administration building; a library; a performing arts center; an athletic building; a cafeteria and a central plant. Also onsite is a football stadium with concessions, basketball and tennis courts, baseball, soccer and softball fields, plus parking areas for students and staff. The offsite package included permanent utilities and a new roadway.
 Designed by HDA Group of Gilbert, Ariz., the high-tech school features a performing arts center housing a 600-seat main stage theater with a state-of-the-art sound system, acoustical balance, orchestra pit and supporting cast areas. Classroom buildings and the library incorporate audio-visual equipment such as projectors and electric motorized screens and high speed data. The math and science building house labs to support current curriculum, built-in casework, chemical-resistant countertops, sinks, gas and additional power.
Designed by HDA Group of Gilbert, Ariz., the high-tech school features a performing arts center housing a 600-seat main stage theater with a state-of-the-art sound system, acoustical balance, orchestra pit and supporting cast areas. Classroom buildings and the library incorporate audio-visual equipment such as projectors and electric motorized screens and high speed data. The math and science building house labs to support current curriculum, built-in casework, chemical-resistant countertops, sinks, gas and additional power.
The areas being built as part of a California Career Technical Education Program fund include a complete culinary kitchen with a dining/classroom area where students can practice real-world cooking and serving applications. Also included are a mechanic/transportation lab with two instructional classrooms adjacent to two full “garage labs” for hands-on training in auto body and auto repair, as well as a video technology classroom which is arranged like a recording studio, and multimedia labs for video editing.
Serving as general contractor for the buildings and site package, as well as construction manager for the offsite package, McCarthy faced interesting challenges on the project related to building in a desert environment and on a greenfield site, says McCarthy Project Manager Kevin Laird.
“Since this was a previously undeveloped site, many of the main utilities such as water, phone and electrical were one mile away at project startup,” said Laird. “It took significant coordination with the utility companies and the subcontractors to get permanent utilities to the site, and the process spanned approximately five months.”
Because the Coachella Valley gets high winds and the surrounding areas are primarily desert sand, Laird says careful dust control measures were needed throughout the project. “We could not mitigate all conditions caused by the high winds as this affected grading operations, underground work, concrete excavations and many other field operations. However, dust was controlled to the best of our ability through the use of water trucks, soil stabilization and constructing sand barriers.”
The desert sun and heat also posed challenges. Laird says during the summer months, crews worked in temperatures as high as 120 degrees, causing McCarthy to take extra safety measures to avoid worker heat exhaustion and to protect exterior applications such as concrete placement, plaster and paint.
 “For worker safety, McCarthy ensured that each subcontractor had a heat illness prevention plan in place with continual monitoring,” said Laird. “For field application issues, additional admixtures and curing agents had to be considered during concrete placement.”
“For worker safety, McCarthy ensured that each subcontractor had a heat illness prevention plan in place with continual monitoring,” said Laird. “For field application issues, additional admixtures and curing agents had to be considered during concrete placement.”
To help construct the complex areas of the high school, McCarthy used Building Information Modeling technology for the coordination of the underground utilities and MEP systems.
Design consultants involved with the Rancho Mirage High School project include : HDA Design Group, Inc., architect; Kathy Davis & Associates, interior designer; Paragon Structural Design, Inc., structural engineer and Kraemer Engineering Inc., mechanical engineer.
McCarthy, which also completed construction on nearby Painted Hills Middle School in Desert Hot Springs in 2011, began construction on Rancho Mirage High School in June 2010 and completed the project on schedule in March 2013.
Funding for the school is provided by local Bond Measures E and T. The institution was also provided with a $3-million grant from the California Career Technical Education Program for construction of the culinary kitchen, multimedia/video classroom and mechanic/transportation lab.


 Join our thriving community of 70,000+ superintendents and trade professionals on LinkedIn!
Join our thriving community of 70,000+ superintendents and trade professionals on LinkedIn! Search our job board for your next opportunity, or post an opening within your company.
Search our job board for your next opportunity, or post an opening within your company. Subscribe to our monthly
Construction Superintendent eNewsletter and stay current.
Subscribe to our monthly
Construction Superintendent eNewsletter and stay current.