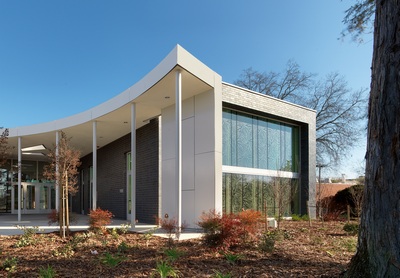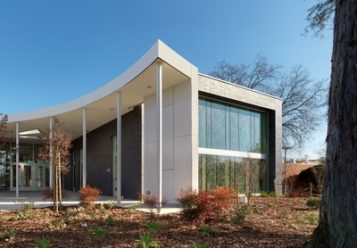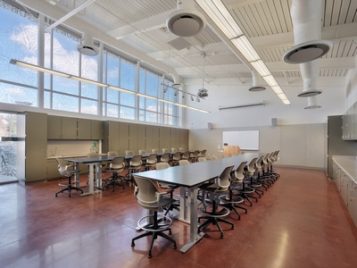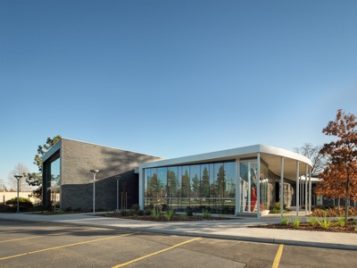
SACRAMENTO, Calif. — Construction is complete on a new cutting-edge classroom design at American River College. This new building — known as the Life Sciences and Fine Arts Building — was designed by HGA Architects and Engineers to enhance interdisciplinary learning among fine arts and life sciences with features that will satisfy the needs of multiple departments. The 12,000-square-foot building is positioned at a campus-entry point, creating a gateway to the campus that will stand the test of time.
“Recognizing the opportunity for interdisciplinary learning, collaboration and interaction among students interested in the sciences, such as biology and chemistry, with those studying interior design, fashion and theater arts was a prime motivator for the Los Rios Community College District to co-locate these disciplines together,” said John Justus, AIA, HGA’s principal-in-charge of the project. “In essence, the biggest challenge on this project was also one of its greatest successes. Making sure that the building encourages this programmatic intent for interdisciplinary communication and interaction between the science and art students informed the design of the new Life Sciences and Fine Arts Building. We now have two very different departments with very different needs, and yet the collaboration of the two now seems inherent in this design.”
The $5-million building contains seven classrooms with uses ranging from fashion and interior design to nutrition and sciences. Multiple storage spaces were designed in the working classrooms to accommodate the supply needs of all disciplines. Hallways were widened to create a lounge area ideal for student and faculty collaboration, as there are faculty offices located in the building. Additionally, large windows throughout the building allow abundant natural light to create open and comfortable spaces ideal for student interaction.
The design of the building also includes many display spaces to showcase student work. These spaces are in public areas to provide students and faculty the opportunity to inspire their peers through their work, thoughts and creativity. The collaboration of these two departments will encourage creative problem-solving, which enhances the learning experience and prepares students for the challenges of the future in their chosen field. The building neighbors the future site of a planned culinary arts building, further facilitating the cross networking of multiple disciplines.
Sustainability features were organically woven into the design of the facility. Silk-screened glass is fashioned on either side of the building, featuring an abstract representation of an oak tree — the ARC logo — which evokes the message of artistic and scientific collaboration, while branding the building as a natural addition to the overall campus environment. Additionally, this large, silk-screened glass minimizes solar heat gain, considerably lowering the energy use and cost. Daylight sensors, which switch lighting on or off to match the actual lighting requirement at any given time, also reduce the overall energy expenditure of the facility. The sustainable design is the equivalent of LEED v3 certification.
Joining John Justus on HGA’s team is project designer Creed Kampa, AIA and project architect Angela Falla, AIA. Consultants on the project included ZCon Builders, contractor; Capital Engineering Consultants, Inc., mechanical engineering/plumbing; The Engineering Enterprise, electrical engineering; Sierra Design Group, landscape architect and Wood Rodgers, civil engineering.
HGA has completed six other projects under the Los Rios Community College District, the second-largest district in the state of California. HGA also has a portfolio of sustainability-focused higher education facility projects, including the “Zero-Plus” College of the Desert West Valley Campus, the Los Angeles Harbor College Sciences Complex, which is targeting LEED Platinum certification and the Net-Zero energy East Los Angeles College Student Success and Retention Center.





 Join our thriving community of 70,000+ superintendents and trade professionals on LinkedIn!
Join our thriving community of 70,000+ superintendents and trade professionals on LinkedIn! Search our job board for your next opportunity, or post an opening within your company.
Search our job board for your next opportunity, or post an opening within your company. Subscribe to our monthly
Construction Superintendent eNewsletter and stay current.
Subscribe to our monthly
Construction Superintendent eNewsletter and stay current.