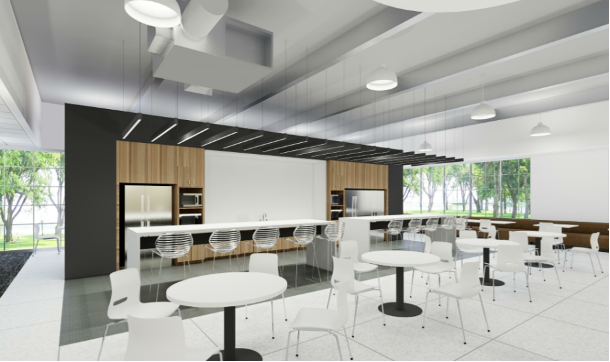New construction is complete for Atlanta, Georgia’s Edison Windward and its interior build-out in the new office building for its healthcare tenants. Initiated early March, the project was a collaborative effort between general contractor Swinerton’s Building Group and Special Projects Group. The $4.5-million project entailed a build-out of more than 67,000 square feet of space within Edison. The first-generation 67,000-square-foot office space includes executive offices, conference areas, training spaces, a café area and a reception that doubles as a display room. The facility also includes various lab typical scopes, including an operating room with an observation area, a research and … Read more
3D Technology Instrumental in Delivering First-Generation Office Space at Edison Windward
Filed under: eNews, ProjectsTagged with: 3-D technology, BIM











 Join our thriving community of 70,000+ superintendents and trade professionals on LinkedIn!
Join our thriving community of 70,000+ superintendents and trade professionals on LinkedIn! Search our job board for your next opportunity, or post an opening within your company.
Search our job board for your next opportunity, or post an opening within your company. Subscribe to our monthly
Construction Superintendent eNewsletter and stay current.
Subscribe to our monthly
Construction Superintendent eNewsletter and stay current.