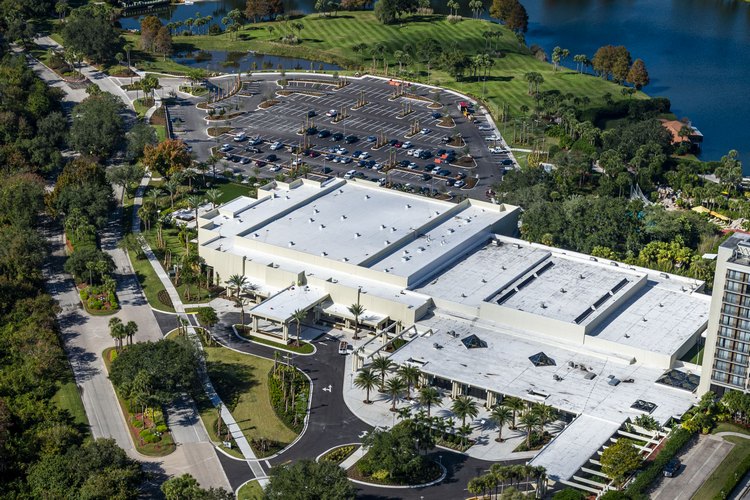After an aggressive 13-month schedule, Hoar Construction completed a 57,000-square-foot expansion of the convention center at the Hyatt Regency Grand Cypress, an iconic Orlando, Florida resort, including a new 25,000-square-foot ballroom and 32,000-square-foot expansion of event, pre-function and back of house space. The resort now offers a total of 102,000 square feet of flexible meeting space comprised of two ballrooms, exhibit space, pre-function space, 45 meeting rooms and unique outdoor venues for groups of 10 to 1,000. The pre-function space offers panoramic views of the resort’s landscaping and ease of access to the outdoors. Additionally, the new formal event lawn … Read more
$32M Project Delivers New Ballroom, Outdoor Event Space in Orlando
Filed under: ProjectsTagged with: concrete tilt walls, prefabrication, Renovations











 Join our thriving community of 70,000+ superintendents and trade professionals on LinkedIn!
Join our thriving community of 70,000+ superintendents and trade professionals on LinkedIn! Search our job board for your next opportunity, or post an opening within your company.
Search our job board for your next opportunity, or post an opening within your company. Subscribe to our monthly
Construction Superintendent eNewsletter and stay current.
Subscribe to our monthly
Construction Superintendent eNewsletter and stay current.