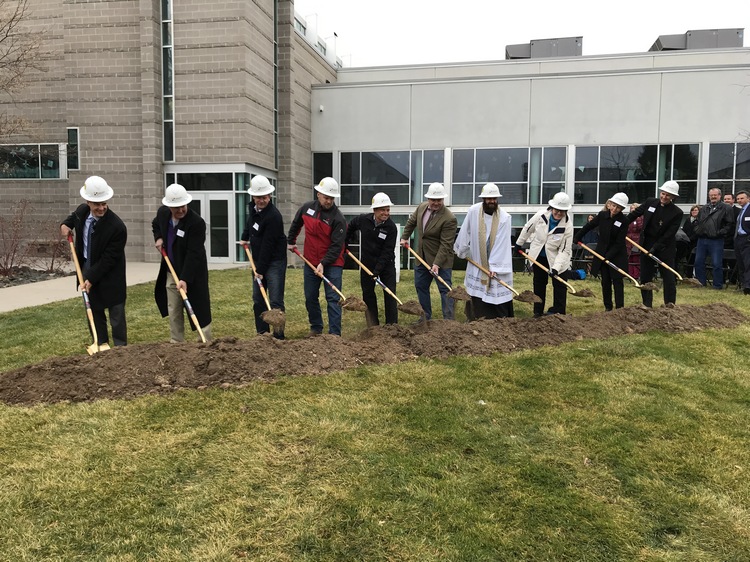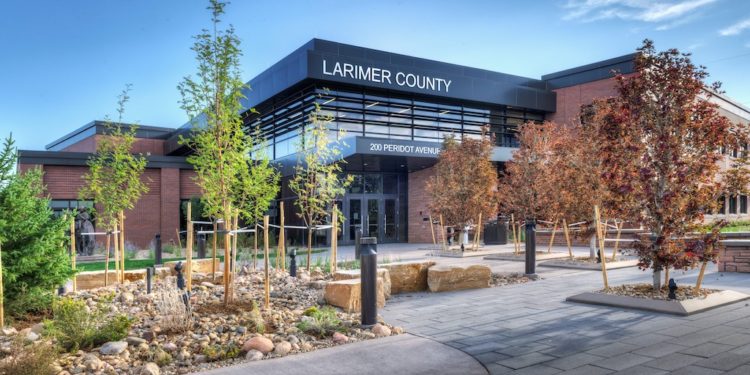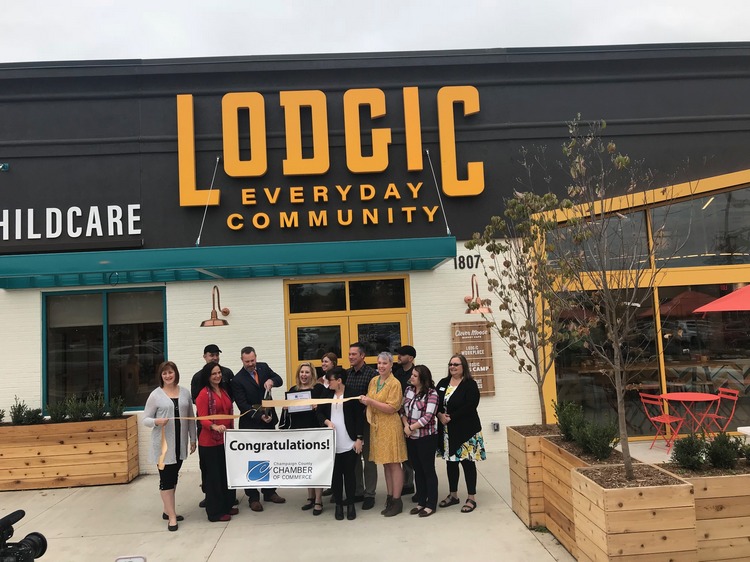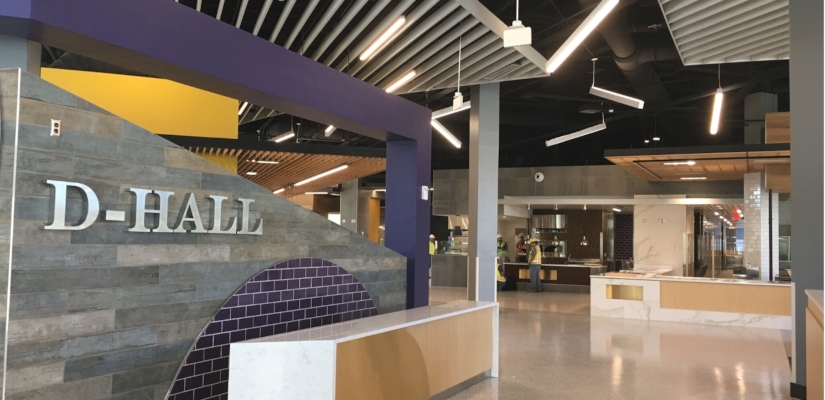Haselden Construction recently broke ground on the expansion of Holy Family High School in Broomfield, Colorado. The 34,000-square-foot expansion will include eight new classrooms, a fitness center and auxiliary gym with expanded locker rooms and an enlarged cafeteria, allowing the school to grow from 690 students to 800 students. The expansion, expected to be completed in time for the 2019-2020 school year, will allow Holy Family to deepen its science, technology, engineering and math curriculum as well as offer robotics courses. The new gymnasium and fitness center will enable students and sports teams to practice during school hours, rather than … Read more
New Larimer County Loveland Campus Offers Resources to Growing Population
FORT COLLINS, Colo. – Haselden Construction recently completed construction of the new Larimer County Loveland campus in Loveland, Colorado. The 46,000-square-foot administrative building accommodates Larimer County’s growing need for municipal services for Loveland and southern county residents. The Loveland campus, designed by The Architects’ Studio, brings county resources and services together in one large building, making it a central hub for county departments, including the Larimer County Clerk and Recorder, Health and Environment, Human Services, Economic and Workforce Development and Sheriff’s offices. The new building also solves visitors’ parking frustrations at the previous county building with ample parking and electric … Read more
Moose International Lodgic Everyday Community Project Celebrates Grand Opening
CHAMPAIGN, Ill. – Gilbane Building Company and Moose International recently celebrated the grand opening of the nation’s first Lodgic Everyday Community project in Champaign, Illinois. Gilbane provided preconstruction and construction management services for the Lodgic Everyday Community project, which consisted of tenant redevelopment of approximately 28,000 square feet of interior space. The project included a new restaurant with outdoor seating, coffee café, retail, co-work office space for lease, childcare, outdoor play area and fitness center. It is one of the organization’s most significant expansion ventures since the turn of the 20th century.
Sundt Celebrates ‘Topping Out’ in North Texas
DENTON, Texas – Sundt Construction, Inc. and the University of North Texas celebrated the topping out of the university’s new Biomedical Engineering addition, located at the northwest corner of the UNT Discovery Park campus in Denton, Texas. The ceremony, which commemorated the placement of the structure’s last steel beam, was held with university officials, the construction and design teams and approximately 200 students from the campus for a beam-signing ceremony in honor of this milestone. The university selected Sundt as the general contractor for the $12.6-million project, which includes a 26,250-square-foot addition onto the existing main building at Discovery Park. The … Read more
Skanska Completes Dining Hall on Campus of James Madison University
Skanska USA has achieved substantial completion eight days early on the New D-Hall dining facility on the campus of James Madison University in Harrisonburg, Virginia. The dining hall officially opened with the fall semester in August. The more modern three-story, 101,000-square-foot building offers additional seating and entrances directly from the commons. It replaces the demolished Gibbons Hall, known on campus as D-Hall, built in the mid-1960s. The new dining facility will serve as the centerpiece of one of the most highly regarded college food service programs in the country. The new facility will have a total occupancy load of just … Read more















 Join our thriving community of 70,000+ superintendents and trade professionals on LinkedIn!
Join our thriving community of 70,000+ superintendents and trade professionals on LinkedIn! Search our job board for your next opportunity, or post an opening within your company.
Search our job board for your next opportunity, or post an opening within your company. Subscribe to our monthly
Construction Superintendent eNewsletter and stay current.
Subscribe to our monthly
Construction Superintendent eNewsletter and stay current.