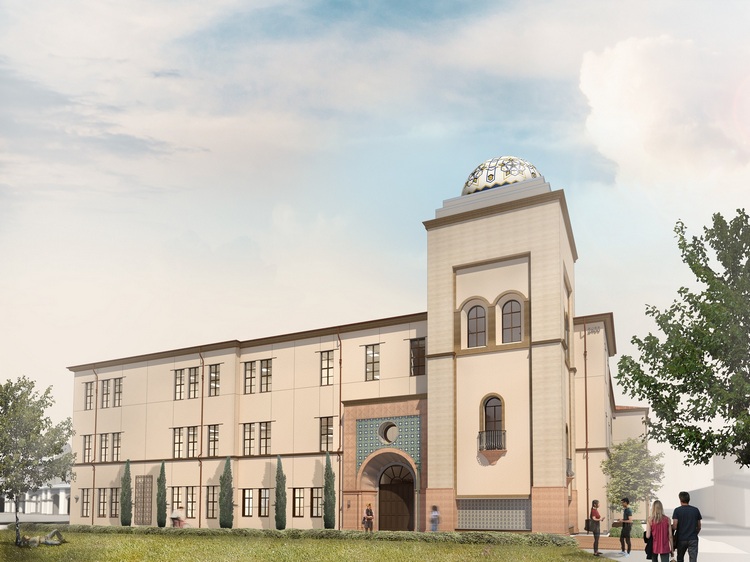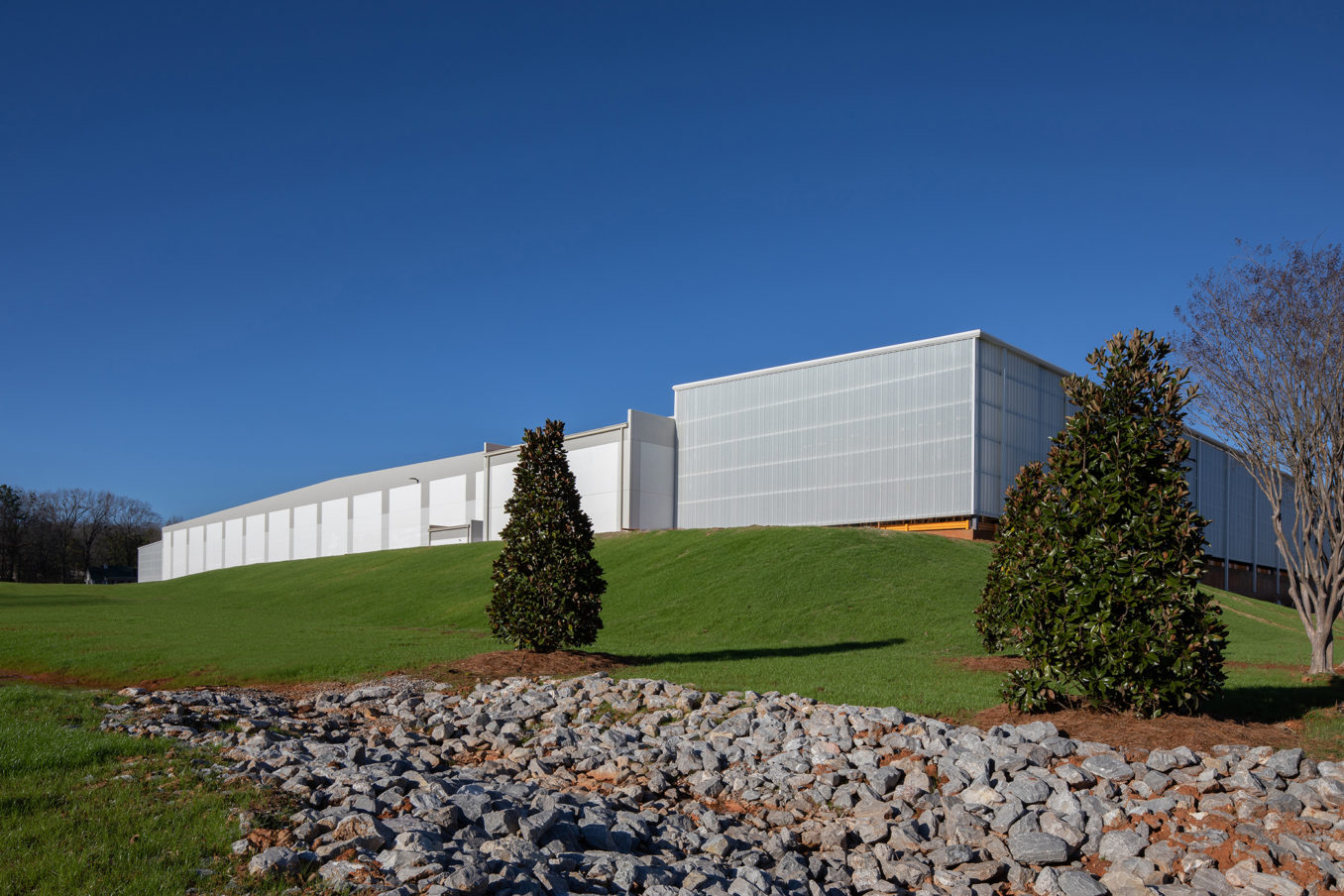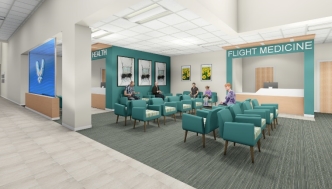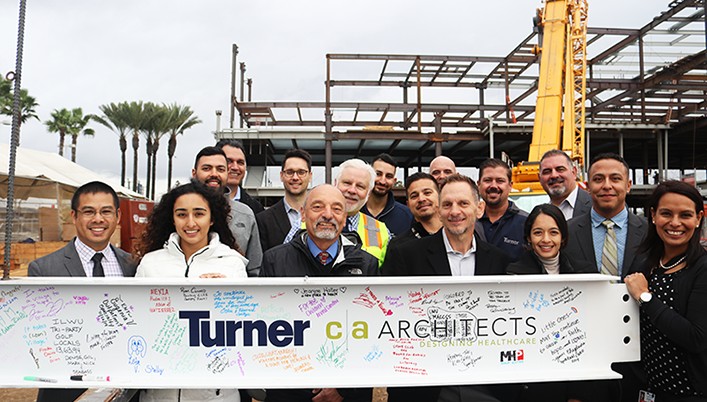Fullerton College, along with BNBuilders and Roesling Nakamura TeradaArchitects, broke ground for the campus’ upcoming new $54-million Instructional Building and Central Utility Plant Upgrade. The Instructional Building and CUP Upgrade is the Fullerton, California community college’s first new construction in 10 years, and its first ever progressive Design-Build project. Located between the 1400 and 1200 buildings, the new Instructional Building will improve students’ educational experience, both in and out of the classroom. The new three-story, 74,927-square-foot Instructional Building at Fullerton College will house the Humanities Division, which consists of the Communication Studies, English, English as a Second Language, Foreign Languages … Read more
Gestamp Alabama Plant Remains Operational throughout 8-Month Expansion Project
A 140,000-square-foot expansion at Gestamp Alabama, just two years after the plant originally opened in McCalla, Alabama, has recently been completed by Hoar Construction. The $12.5-million Design-Build project will allow Gestamp to increase the number of metal automotive components it manufactures for the growing automotive industry around the state. “Through a detailed preconstruction and design review, we were able to keep the plant operational throughout construction and ensure Gestamp could deliver on commitments to their customers without interruption,” said Project Manager Casey Cobern. Hoar started working on the project in the fall of 2018, collaborating with the client and plant … Read more
JE Dunn Construction Awarded North, South Regional Military Projects
The U.S. Army Corps of Engineers has selected JE Dunn Construction to manage the $24-million Design-Build Mountain Home Air Force Base Clinic Modernization project in Idaho, as well as the $21.7-million Design-Build Eglin Air Force Base Pharmacy in Florida. JE Dunn has designed and constructed over $800 million in healthcare facilities at more than 13 military bases across the nation to support the U.S. Air Force Healthcare Facilities Modernization Program over the past 10 years. The team is part of a federal government program that allows the team to compete for the design and construction of healthcare facilities across the … Read more
California State Polytechnic University Phase 1 Replacement Project Complete
Phase 1 of the first-year student housing replacement project at California State Polytechnic University, located in Pomona, has recently been completed. The project consists of two eight-story towers that house 980 students and includes a 35,000-square-foot dining facility. Both towers are structural concrete constructed by the contractor’s own concrete crews. The project included the relocation of approximately 2,600 linear feet of along one drive, and the addition of 400 parking spaces around the area. With the site comprising 16 acres, and the project itself a little more than 10 acres, it was the largest project to date for the university. … Read more
Construction Milestone Reached at Cherese Mari Laulhere Children’s Village
A construction milestone was recently reached with a topping out celebration for the Design-Build Cherese Mari Laulhere Children’s Village at MemorialCare Miller Children’s and Women’s Hospital, located in Long Beach, California. The project team includes Turner Construction Company and c|a ARCHITECTS. The 80,000-square-foot, four-story medical building is intended to provide all specialties within a single building so that patients and their families no longer have to travel to multiple locations for care. The Children’s Village will offer access to pediatric doctors in more than 36 specialties, as well as a range of services all in one location. “It’s been exciting … Read more
















 Join our thriving community of 70,000+ superintendents and trade professionals on LinkedIn!
Join our thriving community of 70,000+ superintendents and trade professionals on LinkedIn! Search our job board for your next opportunity, or post an opening within your company.
Search our job board for your next opportunity, or post an opening within your company. Subscribe to our monthly
Construction Superintendent eNewsletter and stay current.
Subscribe to our monthly
Construction Superintendent eNewsletter and stay current.