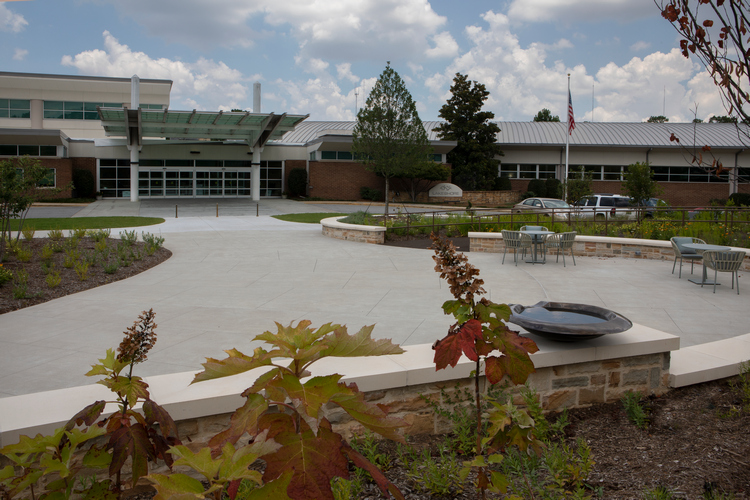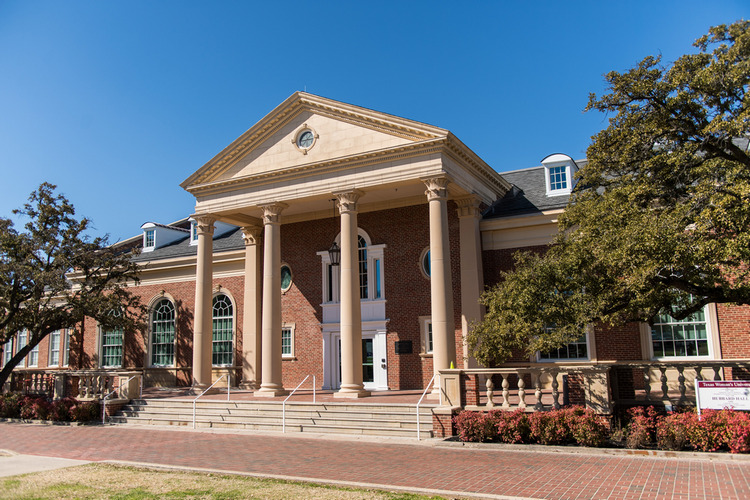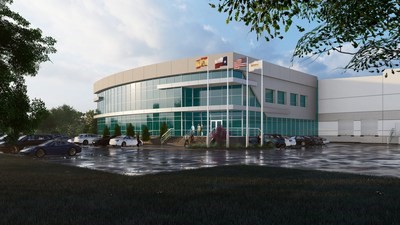Construction is complete on a $17.5-million expansion initiative at the Lakeshore Foundation Master Campus in Homewood, Alabama near Birmingham. Hoar Construction served as general contractor on the project. The Lakeshore Foundation is a non-profit organization providing opportunities for people with disabilities in Alabama and across the country to lead healthy, independent lives through physical activity, nutrition, research, advocacy and more. Lakeshore also serves as a training site for the U.S. Olympic & Paralympic teams, with on-campus housing to accommodate athletes. The Lakeshore Foundation, KPS and Hoar worked together to provide ADA-compliant facilities and equipment for both athletes and local users … Read more
Veterinary Sciences Building at Tech High School in Florida Undergoes Expansion
Construction of an 8,797-square-foot, new classroom building and accessory barn structure that will expand the veterinary sciences program at Richard O. Jacobson Technical High School in Seminole, Florida, is underway. The project team includes JE Dunn Construction and Ranon & Partners, Inc. The classroom building will consist of two veterinarian classrooms, veterinarian laboratory with dog wash, a science classroom, group restrooms, interior spaces for rabbits, cats, dogs, a common wash room, laundry and custodial areas, a shower, lockers for student farm attire and mechanical and electrical service rooms. A covered architectural canopy extending on the front of the classroom building … Read more
Joint Venture Begins Construction on Port of Entry Modernization, Expansion Project
Atkinson/Clark, a joint venture of Guy F. Atkinson Construction and Clark Construction Group, recently began on the Otay Mesa Land Port of Entry Modernization and Expansion project. Being developed by the U.S. General Services Administration, the project will help modernize and expand California’s busiest commercial truck border crossing to address dramatic growth in traffic volumes. One of three ports of entry for commercial and pedestrian travelers between San Diego and Tijuana, Baja California, Mexico, the Otay Mesa Land Port of Entry processes 1 million trucks, 6.6 million vehicles, 3.6 million pedestrian travelers, $18 billion worth of exports and $34 billion worth of … Read more
McCarthy Delivers Student Union at Hubbard Hall at Texas Woman’s University
McCarthy Building Companies, Inc., recently completed a renovation and expansion project at Texas Woman’s University in Denton, Texas. Renovations for the university’s Student Union at Hubbard Hall were phased and portions of the building remained occupied during construction. The Student Union at Hubbard Hall, which once served as the university’s dining hall and a conference facility and reception hall, will now serve as the university’s student union. Features include SGA chambers, student organization suite, art gallery, ballrooms, retail dining and over 20 meeting rooms. The building underwent approximately 100,754 square feet of renovations and 23,920 square feet of additions were … Read more
Ground Broken on 2-Story Expansion Project for SPR Packaging
Ground was recently broken on the SPR Office Building located in Rockwall, Texas. The project team includes MYCON General Contractors, Inc.; architect Pross Design Group and owner Alvaplast US Development, LLC. The SPR Office Building is a 24,000-square-foot, two-story expansion to the existing manufacturing warehouse. The project includes a formal lobby, offices and suites, architectural finished concrete features and preparation for the future locker room and bathroom. The scheduled completion date for the two-story office building is December 2020. MYCON is finishing the 79,373-square-foot North Warehouse on the same site.














 Join our thriving community of 70,000+ superintendents and trade professionals on LinkedIn!
Join our thriving community of 70,000+ superintendents and trade professionals on LinkedIn! Search our job board for your next opportunity, or post an opening within your company.
Search our job board for your next opportunity, or post an opening within your company. Subscribe to our monthly
Construction Superintendent eNewsletter and stay current.
Subscribe to our monthly
Construction Superintendent eNewsletter and stay current.