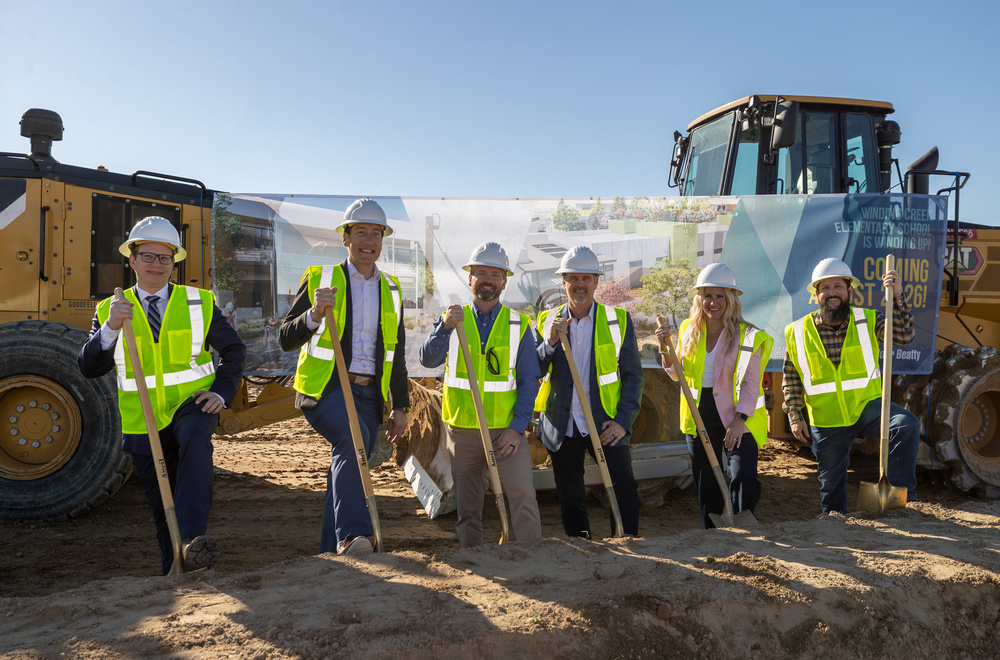Balfour Beatty and Roseville City School District celebrated the groundbreaking of Winding Creek Elementary School on March 25 with a ceremonial dirt turning event. The new 71,130-square-foot facility will serve 650 students in transitional kindergarten through sixth grade, providing a learning environment designed to enhance educational opportunities for the Roseville community. The new two-story educational facility is being constructed on a 7.6-acre site. The school, designed by HMC, will feature flexible learning spaces including specialty learning areas, a library, multi-purpose building for indoor play, administrative support spaces, on-site sidewalks, playgrounds and landscaping. Construction is underway for the new Winding Creek … Read more
Balfour Beatty, HMC Architects Celebrate Completion of Sierra College’s New Instructional Building
Balfour Beatty, as part of the progressive design-build team with HMC Architects, celebrates the completion of Sierra Joint Community College District’s new instructional building, Building Q, in Rocklin, California. Building Q is a three-story classroom facility that replaces and consolidates campus square footage from several smaller inefficient buildings to one larger efficient building with modern and comfortable classrooms and gathering spaces. With 85,000 square feet of classrooms, teaching laboratories, art studios, student collaborative spaces and office spaces, the building reimagines the future of higher educational learning spaces harvesting endless opportunities for future generations. The building is funded by the community … Read more
New Underground Utilities Prepare Way for Harbor-UCLA Medical Center Replacement Hospital
Largescale utility construction is underway in Torrance, California, at the Harbor-UCLA Medical Center campus. The project is part of preparations for a replacement hospital, which is in the design phase. Abbott Construction is leading the make-ready utility portion of the project to support the new outpatient treatment and support building. The work goes deep underground, and includes electrical and telecommunication duct banks, domestic and fire water lines, storm system infrastructure and other low voltage utilities. With the existing hospital active and serving patients, the construction surrounding it is highly coordinated. Plans for the future replacement hospital project include a 468,000-square-foot … Read more













 Join our thriving community of 70,000+ superintendents and trade professionals on LinkedIn!
Join our thriving community of 70,000+ superintendents and trade professionals on LinkedIn! Search our job board for your next opportunity, or post an opening within your company.
Search our job board for your next opportunity, or post an opening within your company. Subscribe to our monthly
Construction Superintendent eNewsletter and stay current.
Subscribe to our monthly
Construction Superintendent eNewsletter and stay current.