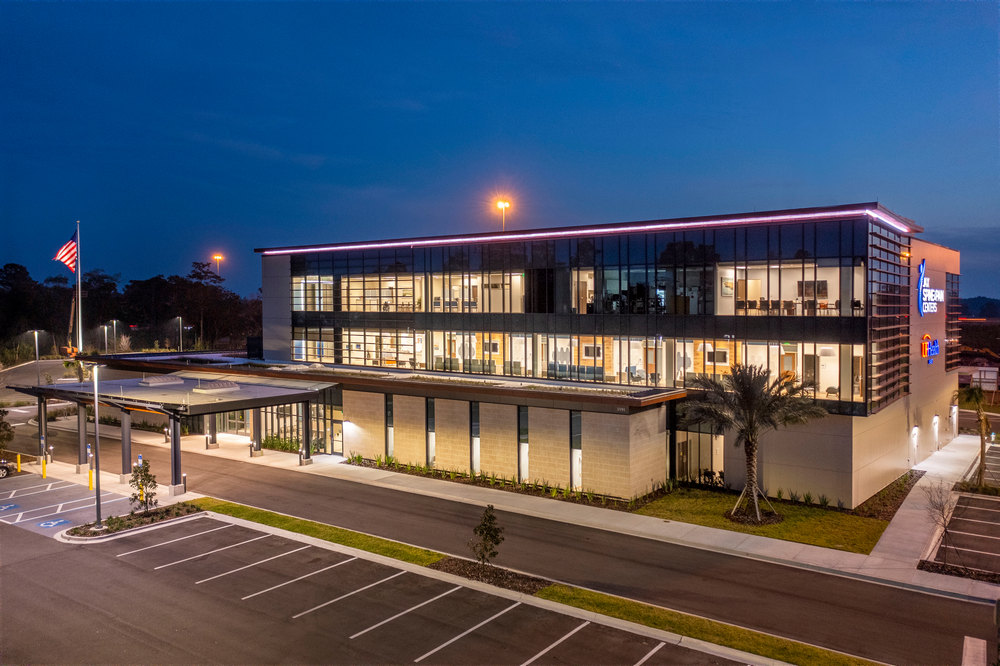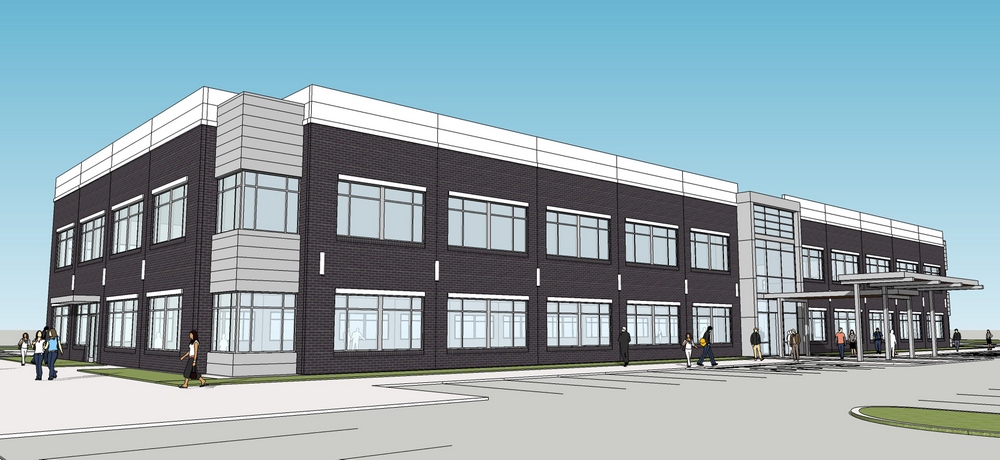Construction has commenced on a new $6.5-million clinic and ambulatory surgery center for Advanced Spine and Pain. The project team includes general contractor Kraus-Anderson Phoenix and architecture firm Cotton Architecture and Design. The 12,717-square-foot medical office building includes a 4,479-square-foot ambulatory surgery center and 3,531-square-foot specialty clinic, with 4,707 square feet remaining space available for lease. The clinic will feature new operating rooms with associated infrastructures to provide minimally invasive spine surgery, orthopedic surgery, neurosurgery and anesthesiology, as well as pain management, physical therapy and chiropractic care.
Multispecialty Surgery Center, Medical Office Building Expands Care in Jacksonville
Dana B. Kenyon Company and Gresham Smith have completed a new multispecialty surgery center, home to Jax Spine & Pain Centers and UF Health Jacksonville, under the direction of UF Jacksonville Physicians, Inc. in Florida. One of the largest freestanding multispecialty surgery centers in the region, the 54,000-square-foot facility was designed and constructed to offer specialized healthcare services, outpatient surgeries, interventional spine procedures and pain management. DBK delivered this facility using its design-build approach and partnered with Gresham Smith, the architect and interior designer, and ETM, the civil engineer. The new facility is a modern landmark on Jacksonville’s southeast side. … Read more
4-Story MOB Breaks Ground in Naples, Florida
Ground was recently broken for a four-story concrete, tilt-wall medical office building for Physicians Regional Healthcare System in Naples, Florida. The project team includes EMJ Construction and DCS Design. The 60,000-square-foot facility will primarily function as office space for multiple medical companies, but could also double as laboratories and exam rooms. As the tilt-wall subcontractor on this build, GCM will provide 48 concrete panels that will create the structure of the office building. These panels measure 65 feet tall and 18 inches thick. Construction is expected to be completed at in January 2021.
MYCON General Contractors to Build Spring Creek Center MOB
McKINNEY, Texas – MYCON General Contractors has broken ground on a new project, the Spring Creek Center Medical Office Building, located in Plano, Texas. The $5.8-million project consists of site work and shell construction of a two-story, 48,000-square-foot multi-tenant facility. The project team includes owner/developer Haggard Property Group; owner’s representative Bjerke Management Solutions and project architect O’Brien Architects. “This Class-A MOB project is being fast-tracked and is leasing up as we build it,” says John Riggins, MYCON’s vice president of office and industrial. “We have a great team, having worked together for other clients, and our healthcare construction experience and … Read more













 Join our thriving community of 70,000+ superintendents and trade professionals on LinkedIn!
Join our thriving community of 70,000+ superintendents and trade professionals on LinkedIn! Search our job board for your next opportunity, or post an opening within your company.
Search our job board for your next opportunity, or post an opening within your company. Subscribe to our monthly
Construction Superintendent eNewsletter and stay current.
Subscribe to our monthly
Construction Superintendent eNewsletter and stay current.