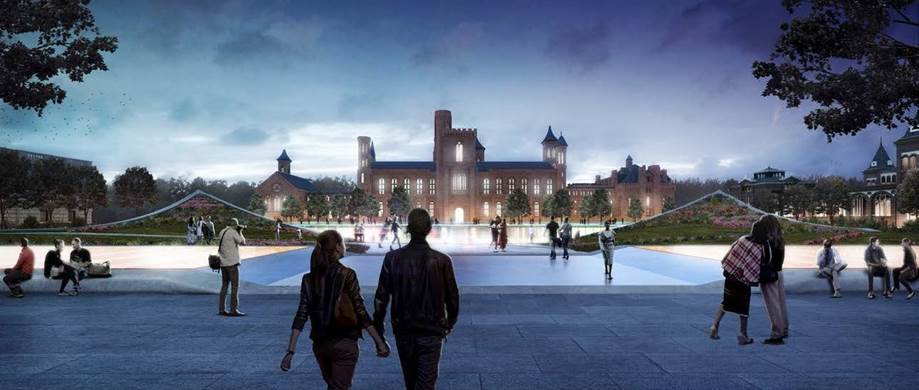
“It’s a great honor and a humbling challenge to reimagine one of the most significant American institutions on the front lawn of the nation’s capital,” said Bjarke Ingels, the founding partner at BIG and the architect of the master plan. “Together with the Smithsonian—with whom we have worked closely over the last year and a half—we have conceived a master plan for the South Mall campus as an example of radical reinterpretation. To resolve the contradictions between old and new, and to find freedom within the boundaries of strict regulation and historical preservation, we have chosen to carefully reinterpret the elements that are already present in the campus. By forging new links between the various technical, programmatic, logistical and curatorial demands, we have created a new landscape of connectivity and possibility. We believe this plan holds the potential to guide the Smithsonian South Mall Campus into the future while remaining firmly rooted in its heritage.”
The comprehensive plan for the South Mall Campus includes the museums and gardens along Independence Avenue S.W., from 7th to 12th streets, also encompassing a necessary seismic upgrade and a major revitalization of the Castle. This includes expanded visitor services; new mall-facing entrances to the National Museum of African Art and the Arthur M. Sackler Gallery, as well as improved visibility and access from the Freer Gallery of Art to the Hirshhorn Museum and Sculpture Garden. The proposed master plan will be implemented over a 10-20-year period beginning in 2016.
The proposal has three primary goals: to improve and expand visitor services and education; to create clear entrances and connections between the museums and gardens and to replace aging building mechanical systems that have reached the end of their lifespan. The centerpiece of the proposed South Mall master plan is the revitalization of the iconic Smithsonian Castle. Opened in 1855, the Castle now serves as a visitor information center and the headquarters of the Institution. The plan calls for a restoration of the historic Great Hall, which has been altered by partitions that cut its floor space almost in half, as well as the addition of a two-level underground space for visitor services.
The renovation of the Castle will transform the visitors” experience, offering much-needed expansion of amenities, including retail, cafes and public gathering spaces. “The master plan provides the first-ever integrative vision for the South Mall,” said Wayne Clough, secretary of the Smithsonian Institution. “Bjarke Ingels Group has given us a plan that will offer open vistas, connected museums, galleries bathed in daylight, new performance venues, gardens that invite people into them, and it will visually attract visitors who will have an unparalleled experience.”
The proposed master plan combines several major projects, some of which address known infrastructure needs, including leaking roofs, failing mechanical systems and inefficient energy use. The initial cost estimate is about $2 billion, a mix of federal and private funds, over the course of the project. Integrated planning for the projects allows the Smithsonian to optimize the connections between the museums and gardens, while taking advantage of cost- and space-saving synergies, such as shared use of utility plants and a central loading dock.
The proposed master plan requires review from the National Capital Planning Commission. The Smithsonian and NCPC will work together to fulfill the requirements of the National Environmental Policy Act and Section 106 of the National Historic Preservation Act. A public meeting to share the alternatives under consideration for the South Mall master plan will be scheduled for December.
The South Mall master plan will be on display at an upcoming exhibition at the National Building Museum in Washington D.C., running from January through August 2015. The exhibition will provide a glimpse behind the scenes of BIG’s New York and Copenhagen offices, as well as BIG projects worldwide.
Smithsonian Master Plan Facts
Location: Washington D.C.
Size: 1,331,527 square feet
Team:
- Surfacedesign Inc. (landscape)
- Robert Silman Associates (structural engineering)
- GHT Limited (mechanical/electrical/plumbing)
- EHT Traceries (historic preservation)
- Stantec (National Environmental Protection Act compliance)
- Atelier Ten (sustainability)
- VJ Associates (cost estimation)
- Wiles Mensch (civil engineering)
- PE Group (fire/life safety)
- FDS Design Studio (food services)
- Kleinfelder (materials management)


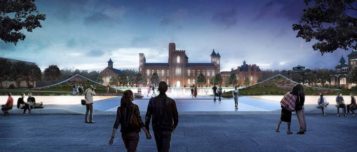
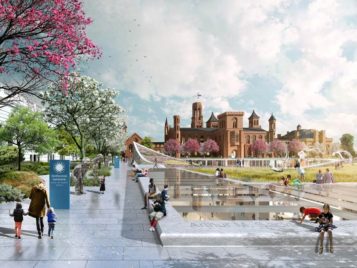
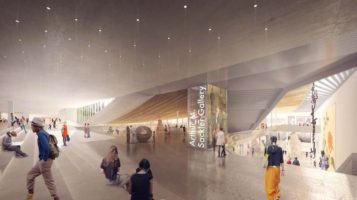
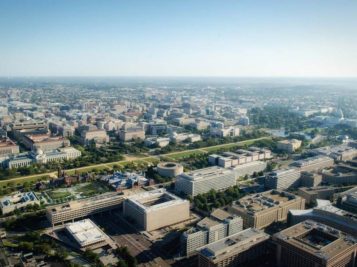
 Join our thriving community of 70,000+ superintendents and trade professionals on LinkedIn!
Join our thriving community of 70,000+ superintendents and trade professionals on LinkedIn! Search our job board for your next opportunity, or post an opening within your company.
Search our job board for your next opportunity, or post an opening within your company. Subscribe to our monthly
Construction Superintendent eNewsletter and stay current.
Subscribe to our monthly
Construction Superintendent eNewsletter and stay current.