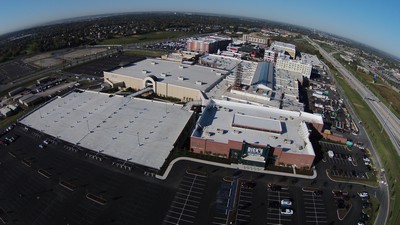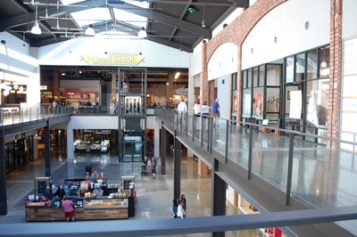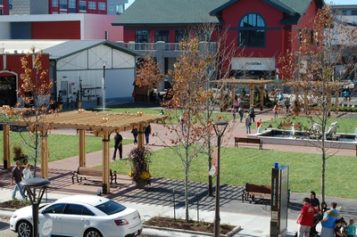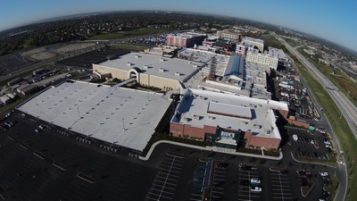
BIRMINGHAM, Ala. – After an intense and compressed 18-month construction schedule, Hoar Construction completed the $146-million Liberty Center, a high-end mixed-use development that includes apartments, office space, retail and dining options off I-75 between Cincinnati and Dayton, Ohio.
The 1.1-million-square-foot project has 600,000 square feet of retail space, including Dillards and Dicks’ Sporting Goods department stores, many specialty retailers such as Forever 21 and restaurants including Kona Grill. The development includes 100,000 square feet of Class A office space, a 130-room AC Hotel by Marriott, 220 luxury residential multifamily units and a 60,000-square-foot 14-screen movie theater featuring upscale dining. Liberty Center was co-developed by Steiner + Associates, a retail and mixed-use developer based in Columbus, Ohio, and Bucksbaum Retail Properties, a retail real estate owner and developer based in Chicago, Illinois. The architect was KA Architecture.
Liberty Center is one of the few regional shopping centers to open in 2015, and Hoar embraced the challenges that came with a highly watched project and one that had an opening date that could not move.
Compressed Schedule
Sitework began in early 2014, though the weather was not cooperative. The team lost 191 days to two record-setting winters: 48.55 inches of snowfall in 2013-2014 and another 21.8 inches in 2014-2015. On Jan. 28, 2014, the 7 a.m. temperature was -6 F with a wind chill of -30 F. The frost layer was 24-34 inches thick, and a D-8 dozer and 15 ton sheep’s foot roller were frozen into the earth for one month.
Building construction started in earnest in September 2014 and saw most structures going up in the middle of the second winter. Because of the timing, the teams had to winterize the concrete, adding considerable time to the process, as the water had to be heated and the poured concrete had to be tented and have blankets put around it to set properly in the cold temperatures.
Hoar constructed seven of the 13 buildings onsite, including the enclosed mall The Foundry, a nod to the past as Liberty Center is built on the site of the old foundry that was a catalyst for the local community. The team also built three multi-level parking decks, and sitework included all hardscapes and landscaping, including The Green, a family outdoor park, and The Square, a park at the west end of the complex.
The most difficult part of the project was the 75,000-square-foot green roof, over occupied retail space. The green roof includes a reflecting pool, paths, sculptures, full irrigation system and lighting. The spiral mound is the focal point and consists of a tree-lined spiral sidewalk that slopes continuously as it winds its way up to artwork referred to as “Dark Planet” located at the apex of the pathway.
The structural steel was reinforced to handle the additional loads on the roof. About six feet of insulation sits on top of the concrete deck in certain areas, and the insulation is covered with soil, trees, plants, sidewalks and pedestal pavers. The roof, essentially, has no square corners so all of the pavers required cutting. Meeting the schedule did not allow the additional time required for field measurements prior to fabrication, so more than 1,000 linear feet of glass handrail was fabricated without any field measurements. The structure and adjoining substrates were built to exacting tolerances, and the handrail was installed without a single modification.
The team constantly thought outside the box and overcame obstacles, such as air freighting 1,200 square feet of scored phenolic wall panels from The Netherlands for the chapel to meet the tight opening schedule.
Most incredibly, work on this building in the center of the complex didn’t start until April 2015, so steel was going up at the same time as facades were going up on the neighboring theater, office space and apartments.
Labor
Just as work started on Liberty Center, the unemployment rate began dropping in Cincinnati. Hoar faced multiple budgeting opportunities as manpower shortages increased.
With three masonry companies on the job, manpower was still not sufficient to keep up with the pace of construction, so the team reached out to masons in Arkansas and Kentucky to supplement existing crews. Masonry wasn’t the only trade where Hoar worked with multiple subcontractors – they had three electrical companies, three steel erectors and three drywall companies.
Impeccable Coordination
There were many things the team had to think about early on. While normally parking garages would be the last pieces of the building puzzle, particularly when they sit on the outside edges of a property, all three decks had to be built early in the construction process. The deck at the north end provided part of the retaining wall for The Foundry, and the deck at the south end was so close to the hotel’s foundation, the work had to be completed before work could start on the hotel.
In addition, the south deck, along with one on the southwest side, were built to facilitate site drainage. There are 123,000-square-foot stormwater retention systems below the parking decks that collect runoff and can hold 100-year floodwaters in massive underground basins. Collected water is used for irrigation and has a slow-release feature required for downstream flow. Since the south end of the site was the lowest in elevation, the team needed the basins in place to divert water early on in the construction process.
Just the sheer numbers made coordination a priority. At one time there were 14 cranes on site. Later in the construction phase, there were nearly 50 lifts in the streets, along with tenants coming in to begin build out inside their new spaces. Hoar alone had 21 superintendents working onsite and seven project managers working full time in the Birmingham, Alabama office.
Hoar embraced the challenges of meeting the schedule, weather delays and staffing to open Liberty Center on time for the client and in time for holiday shopping.





 Join our thriving community of 70,000+ superintendents and trade professionals on LinkedIn!
Join our thriving community of 70,000+ superintendents and trade professionals on LinkedIn! Search our job board for your next opportunity, or post an opening within your company.
Search our job board for your next opportunity, or post an opening within your company. Subscribe to our monthly
Construction Superintendent eNewsletter and stay current.
Subscribe to our monthly
Construction Superintendent eNewsletter and stay current.