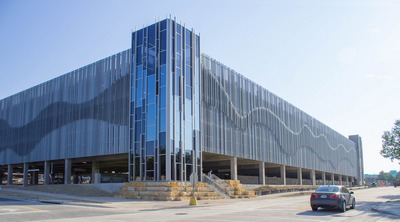
DALLAS, Texas – JQ has substantially completed its structural engineering engagement on The University of Texas at Dallas’ Parking Structure IV that opened on the first day of classes this semester.
Located on the west side of campus, the new $25.5-million facility will serve the needs of students, faculty, staff and visitors. The 392,000-gross-square-foot project is a standalone, five-story, cast-in-place post-tensioned garage that includes three signature garage entrances with elevator cores and stairs. The entire structure is clad in an exterior skin incorporating a wave design into the scrim. With 1,150 parking spaces, the new structure is expected to have a building life expectancy of 50-75 years.
The PS4 project team included architect HKS, Inc., and general contractor SpawGlass. According to JQ principal Barry K. Krieger, P.E., MLE, “Although this parking structure presented numerous engineering challenges related to sloping grades, exterior skin, elevator cores and funding for building and road work in separate packages, the visual impact is remarkable. We enjoy working with the UT Dallas project team members and look forward to future collaborations.”
The parking structure is one of several construction projects planned or in-progress at the university campus for which JQ has been retained. Other structural engineering work in progress includes the Callier Richardson addition with 50,000 square feet of new space; the Student Housing Phase VI project with 206,000 square feet and Student Housing Phase VII project with 127,000 square feet. Combined Phases VI and VII will add a total of 800 new beds on campus by the fall of 2017. Says Krieger, “We are also in the design phase of work on a new 200,000-square-foot engineering building scheduled for completion in fall 2018, and our civil engineers are finalizing work on the 68,000-square-foot Student Services Building addition slated for completion this November.”
JQ has been working with UT Dallas since 2000.


 Join our thriving community of 70,000+ superintendents and trade professionals on LinkedIn!
Join our thriving community of 70,000+ superintendents and trade professionals on LinkedIn! Search our job board for your next opportunity, or post an opening within your company.
Search our job board for your next opportunity, or post an opening within your company. Subscribe to our monthly
Construction Superintendent eNewsletter and stay current.
Subscribe to our monthly
Construction Superintendent eNewsletter and stay current.