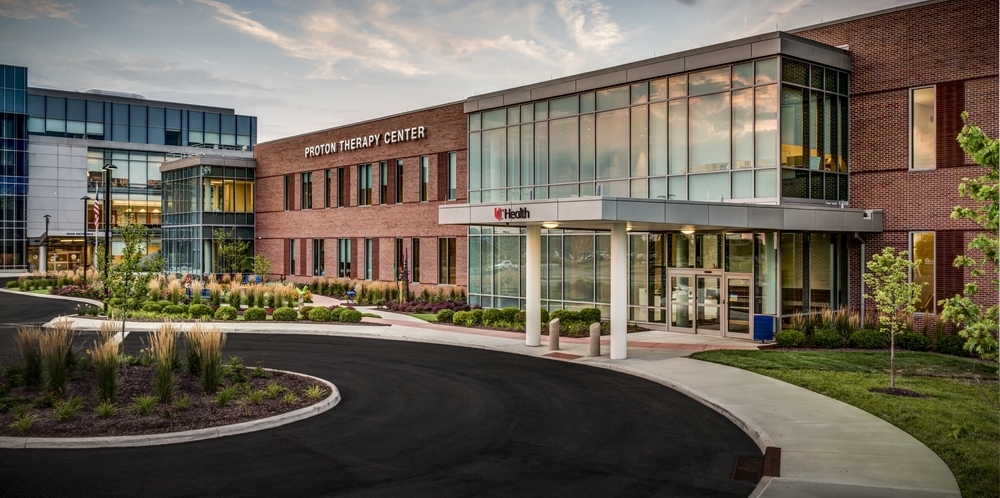
HOUSTON, Texas and CINCINNATI, Ohio – Linbeck Group and Messer Construction Co. has completed the Cincinnati Children’s/UC Health Proton Therapy Center in Ohio, the second facility of its kind in the world owned by a children’s hospital. The total cost of the project is $120 million.
The two-story, 89,549-square-foot facility features a vault to house the 9 ton, super-conducting cyclotron system and three treatment bays, or gantries, with additional space for a fourth bay to be built when needed. When the Proton Therapy Center opens in August 2017 it will be the only facility in the country with a gantry dedicated to basic research.
The facility also includes clinical space for the Cincinnati Children’s Cancer and Blood Diseases Institute, which is now open and completed eight months ahead of schedule. Equipment installation began three weeks ahead of schedule.
Through the use of design-assist during preconstruction, trade contractors worked alongside the design team to develop solutions for maintaining budget parameters while meeting the hospital’s needs. With advances in design software and technology, a live model collaboration between the design team and design-assist trade contractors was possible.
For this highly technical and challenging Design-Build project, precise coordination of utilities through the existing hospital was required without interrupting operations. The successful installation of more than 500 linear feet of medical air, chilled and hot water lines, 3-inch-high pressure steam, conduits for fiber lines and other MEP systems took 11 phases to complete.
The joint venture team was able to complete the project ahead of schedule despite a variety of challenges. Facing two of the coldest winters in Cincinnati history, weeks of sub-freezing temperatures and snow accumulation made activities such as pouring concrete, waterproofing and roofing unproductive or impossible. Implementing a heating plan with Btu propane heaters enhanced project productivity.
To further improve the project schedule, trade partners worked from a virtual model to conduct extensive prefabrication such as mass concrete prefabrication of 50-foot, 25-by-25 bundles of conduit. Once constructed, a tower crane was used to install the bundles into large pour sections, eliminating countless man hours and gaining weeks on the schedule.
Additional prefabrication work focused on the medical gas zone valve boxes and alarm panels. The construction team planned stud spacing and shop built sections of walls with the required gas valves, boxes and piping already installed. The pre-fabricated units were then delivered to the jobsite and placed in the stud leave-outs, allowing crews to finish hanging the drywall weeks ahead of schedule.
Linbeck and Messer used quality assurance checklists and field walk throughs using iPad-based quality control software to achieve the highest standards of quality and precise detail of work. Comprehensive field inspections were conducted by the construction and design team, doctors, nurses and medical physicists.
Others on the design team were architect Tsoi/Kobus & Associates; Kolar Design; mechanical engineer Bard, Rao + Athanas Consulting Engineers and structural engineer Goldstein-Milano, LLC.
Photos courtesy of Linbeck Group.


 Join our thriving community of 70,000+ superintendents and trade professionals on LinkedIn!
Join our thriving community of 70,000+ superintendents and trade professionals on LinkedIn! Search our job board for your next opportunity, or post an opening within your company.
Search our job board for your next opportunity, or post an opening within your company. Subscribe to our monthly
Construction Superintendent eNewsletter and stay current.
Subscribe to our monthly
Construction Superintendent eNewsletter and stay current.