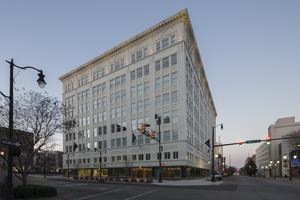
BIRMINGHAM, Ala. – Brasfield & Gorrie has completed the residential and retail portion of a renovation to The Pizitz, a historic building in downtown Birmingham, Alabama.
In the early 20th century, Birmingham’s Pizitz department store was a popular retail destination. Built in 1923, the landmark structure welcomed generations of shoppers, withstanding the economic hardships of the Great Depression and the social upheaval of the Civil Rights era. The store closed in 1987 and sat dormant until 2015, when a major renovation began that would help breathe new life into the abandoned structure.
The construction team restored the building’s original façade, overcoming challenges presented by the 90-year-old terra-cotta veneer and concrete structure. The team also modernized the interior, keeping most of the original floors and some interior walls.
The historic gem now serves a new purpose as an 11-story, mixed-use facility with 143 apartments, 13,000 square feet of modern and co-working office space and a ground floor. The ground floor features Birmingham’s first open-concept food hall, The Pizitz Food Hall, designed to give best-in-class food entrepreneurs a place to showcase their culinary art. The office space is expected to be completed by late summer.
An anchor landmark, The Pizitz adds to the growing revitalization of downtown Birmingham.
Brasfield & Gorrie teamed with Wisznia Architecture + Development, KPS Architecture, LBYD, Appleseed Golden and Masonry Arts on this project for the ownership team of Bayer Properties, Wisznia Architecture + Development and Stonehenge Capital.



 Join our thriving community of 70,000+ superintendents and trade professionals on LinkedIn!
Join our thriving community of 70,000+ superintendents and trade professionals on LinkedIn! Search our job board for your next opportunity, or post an opening within your company.
Search our job board for your next opportunity, or post an opening within your company. Subscribe to our monthly
Construction Superintendent eNewsletter and stay current.
Subscribe to our monthly
Construction Superintendent eNewsletter and stay current.