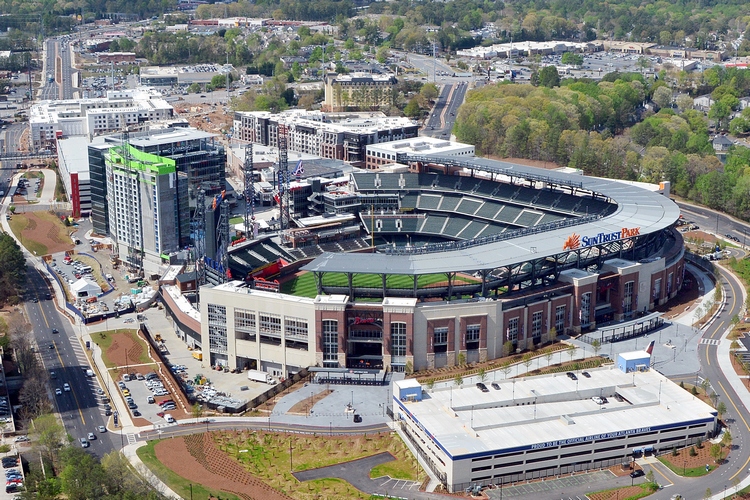
ATLANTA, Ga. – American Builders 2017, the construction manager and joint venture of Brasfield & Gorrie, Mortenson Construction, Barton Malow Company and New South Construction, has completed the new home of the Atlanta Braves in time for the 2017 season. JLL served as project manager. The construction team and its subcontractors teamed to complete the project 29 months after breaking ground, logging more than 5.6 million man hours in total.
During construction, American Builders 2017 placed:
- 57,312 cubic yards of concrete, which equates to more than 4,770 truckloads of concrete
- 5,640 tons of rebar, which is approximately the weight of 800 African elephants
- 6,800 tons of structural steel, which is approximately the weight of 170 tractor-trailers
- 33,201,065 pounds of structural precast, which is approximately the weight of 190 C-140 jets
- 231,890 linear feet, or nearly 44 miles, of pipe
- 602,000 hand-set bricks, which would stretch 76 miles if laid end to end
The structure’s hybrid design of concrete and steel, in addition to the use of structural precast stadia, aided the project’s fast-track schedule. The team initially evaluated designs composed of all steel, all concrete and a hybrid blend of the two. The hybrid solution was ultimately chosen for several reasons. Concrete and rebar did not have the long design and fabrication lead times involved with structural steel. On the upper levels, switching to structural steel proved to be more cost effective and allowed for the design to be completed while the team was actively building the structure below. The design’s hybrid blend of concrete and steel provided a “win-win,” giving the project the best of both worlds.
The use of structural precast to make up the stadia and some of the outfield structure was faster to install and less costly to the project than cast-in-place stadia, yet still provided the same level of quality. The building design with the architectural precast not only provided a stunning façade, but also allowed for the designers to introduce elements like brick and stone.
Designed to create the ultimate fan experience, the 41,500-seat ballpark features the best sightlines in Major League Baseball, a large canopy for optimal weather protection, a three-level, 6,000-square-foot Chop House, an Xfinity rooftop lounge and a variety of food and beverage options, including an onsite brew pub. Fans will also enjoy a large shaded plaza with water fountains and an amphitheater.
Other features include clubhouses for the Braves and visiting teams, locker rooms and training areas, and the Braves’ front office space.
Stadium features by the numbers:
- 1,100,000 square feet
- 41,500 seats
- 4,000 club seats
- 32 premium suites totaling 144,000 square feet
- 3 club lounges
- 4 seating decks with a 90 foot overhang
- 10 escalators
- 14 elevators
- 120-foot-wide x 64-foot-tall main video scoreboard
- Field dimensions = 335 feet-L, 385 feet-LC, 400 feet-C, 375 feet-RC, 325 feet-R
- 25-year naming rights deal with SunTrust Bank
The ballpark flows directly into The Battery Atlanta, a 57-acre, 1.5-million-square foot mixed-use development, featuring boutique shopping, chef-driven restaurants, an Omni Hotel and The Coca-Cola Roxy Theatre along with residences and the One Ballpark Center office building.
A partnership between American Builders 2017, the U.S. Department of Labor’s Occupational Safety and Health Administration, Georgia Tech Research Institute and the Georgia chapter of the Associated General Contractors enhanced safety efforts on the project, promoting the use of health and safety best practices. As part of ongoing safety efforts, American Builders 2017 teamed up with Kids Chance, a nonprofit organization that supports children affected by catastrophic workplace accidents and committed to fund scholarships for Georgia students affected by construction-related accidents.
Other project team members include architect Populous, Braves project manager Jones Lang LaSalle and Cobb County program manager Heery International. Construction began in 2014 and was completed for opening day 2017.



 Join our thriving community of 70,000+ superintendents and trade professionals on LinkedIn!
Join our thriving community of 70,000+ superintendents and trade professionals on LinkedIn! Search our job board for your next opportunity, or post an opening within your company.
Search our job board for your next opportunity, or post an opening within your company. Subscribe to our monthly
Construction Superintendent eNewsletter and stay current.
Subscribe to our monthly
Construction Superintendent eNewsletter and stay current.