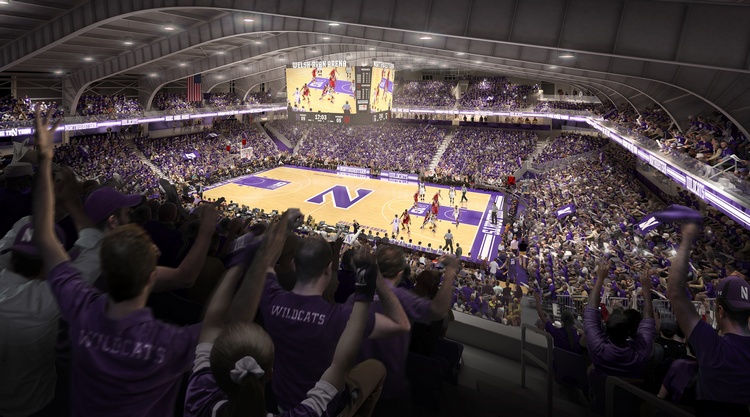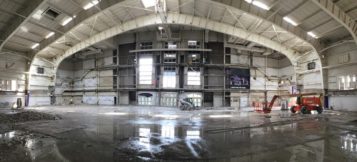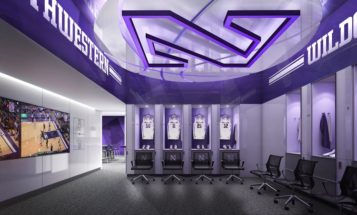
CHICAGO, Ill. – Mortenson Construction has been selected to transform Welsh-Ryan Arena into a world-class playing and practice facility for Northwestern University’s basketball, volleyball and wrestling teams. The $110-million renovation and expansion project began in mid-March in Evanston, Illinois, just as Northwestern’s men’s basketball team made its first run in the NCAA basketball tournament. The architect for the project is HOK.
The Welsh-Ryan Arena is scheduled to complete in the fall of 2018 so each sports team misses just one season playing in the arena. In addition to the aggressive 18-month construction schedule, the worksite poses some logistical challenges. The arena is closely surrounded on all sides, with Northwestern’s football stadium, softball and baseball fields, offices and training facilities. It’s in the heart of a residential neighborhood in Evanston and bordering Wilmette, which requires coordination with both towns.
The amenities and improvements to Welsh-Ryan Arena include:
- New seating throughout the arena, with chair-back seats replacing wood bleachers.
- Wider, more accessible concourses, with improved lighting, to alleviate congestion.
- Improved accessibility for the mobility-impaired, with five new elevators replacing the existing one.
- New restrooms, as well as the addition of accessible family restrooms.
- New concession areas with additional point-of-sale stations to increase efficiency, along with new food and drink offerings.
- State-of-the-art lighting, audio and video capabilities in the arena.
- Premium seating areas and expansion of the N-Club, which provides space for pre- and post-game events. The club, which is located on the second floor, will provide expanded hospitality opportunities on football game days.
- Expansion of the building lobby by nearly 50 percent, a new ticket office, new locker rooms and new offices.
Renderings courtesy of HOK; photos courtesy of Mortenson Construction.





 Join our thriving community of 70,000+ superintendents and trade professionals on LinkedIn!
Join our thriving community of 70,000+ superintendents and trade professionals on LinkedIn! Search our job board for your next opportunity, or post an opening within your company.
Search our job board for your next opportunity, or post an opening within your company. Subscribe to our monthly
Construction Superintendent eNewsletter and stay current.
Subscribe to our monthly
Construction Superintendent eNewsletter and stay current.