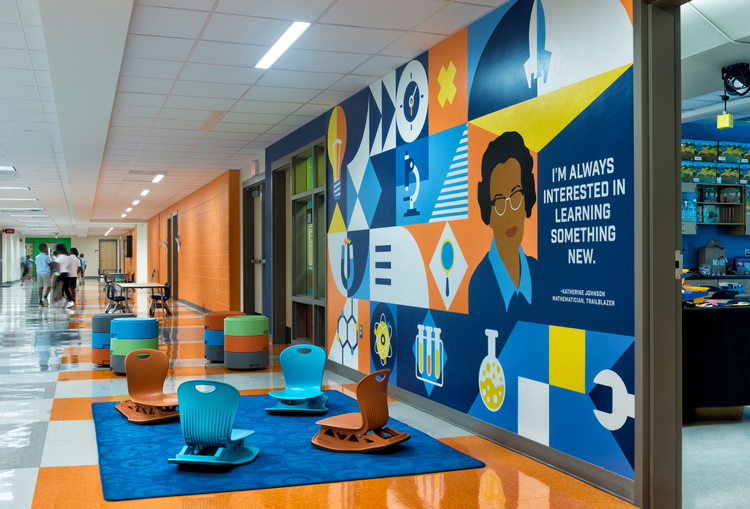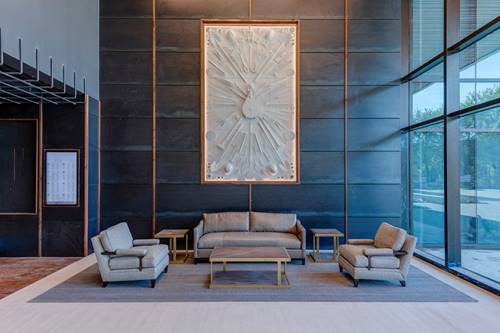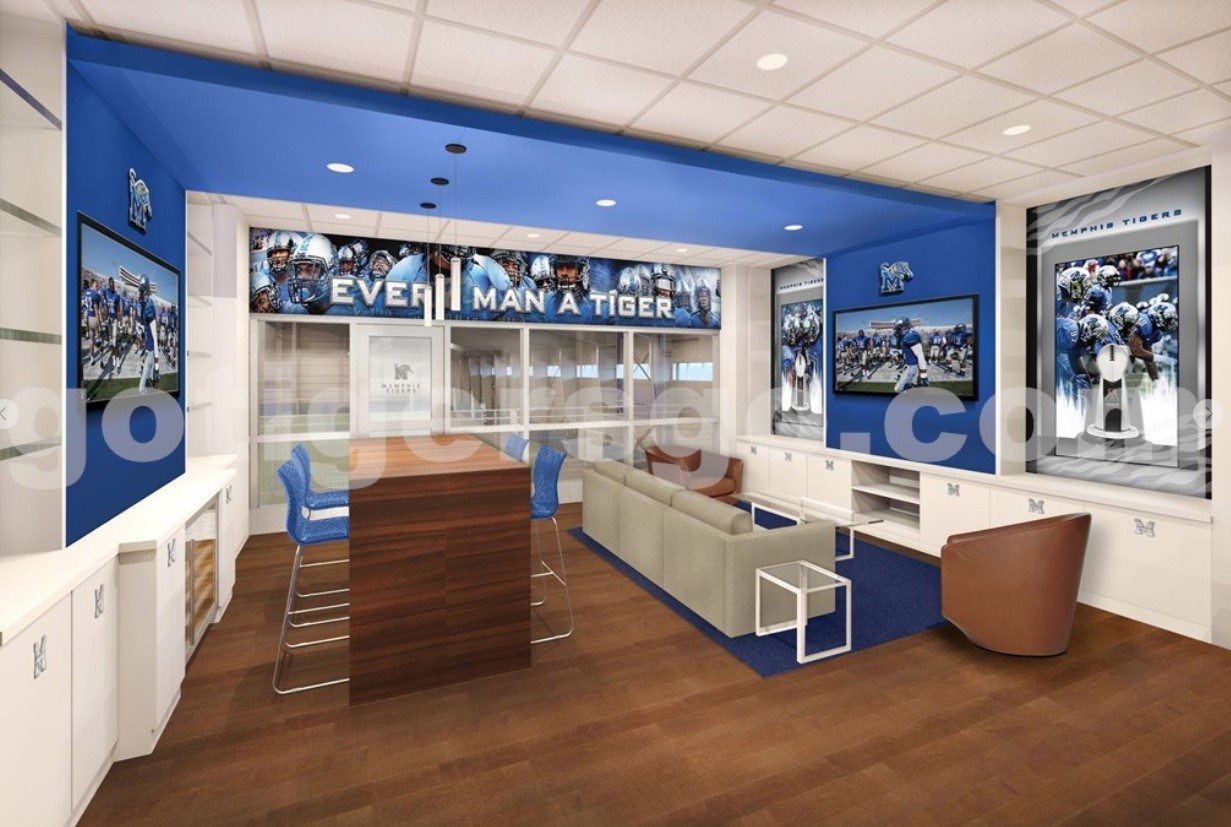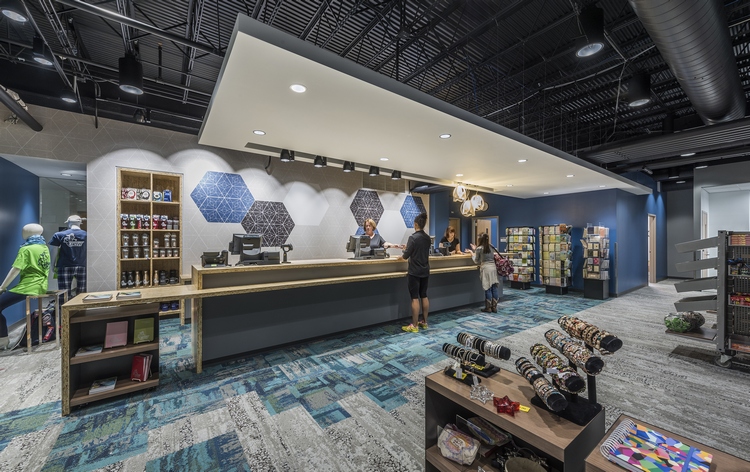Balfour Beatty has completed the $36-million expansion and renovation of The Alfond Inn at Rollins on behalf of Rollins College in Winter Park, Florida. The hotel’s five-story, 81,000-square-foot addition is a vital development to the Winter Park area’s social venue spaces, which complements the Alfond Inn. The building expansion adjacent to the existing luxury hotel includes 71 new guest rooms, a communal café in the lobby, a spa with an amenity deck, a second swimming pool and an additional 2,400-square-foot meeting, boardroom and event space. The hotel’s new wing features a four-story atrium and leverages natural light to provide continuity … Read more
Renovation Complete for Atlanta Public Schools’ Harper-Archer Elementary
A former middle school reopened this fall as the Atlanta, Georgia Public Schools’ new Harper-Archer Elementary, following a $10.7-million renovation of the facility by JE Dunn Construction. Upgrading the building and adapting its spaces to serve elementary school students covered approximately 140,000 square feet and included reconfigurations of select classrooms to support elementary instructional programs which include 21st-century and STEM instruction, select upgrades to interior finishes, modifications to HVAC, electrical and plumbing systems and skin improvements, which include new storefront windows, painted façade and signage. Cooper Carry was project architect.
Brasfield & Gorrie Relocates Atlanta-Area Office
ATLANTA, Ga. – Brasfield & Gorrie opens its relocated Cobb County office in the area around SunTrust Park and The Battery Atlanta in Georgia. The move from the company’s previous Kennesaw location to a completely renovated 113,000-square-foot office building increases the company’s space by about 43,000 square feet and will allow the general contractor to continue to expand in a growing, conveniently located neighborhood. Brasfield & Gorrie’s new office repurposes an existing pair of connected three-story buildings. The buildings were originally constructed in the late 1970s and early 1980s and underwent a complete renovation to modernize the exterior and interior. … Read more
Expansion, Renovations Begin on University of Memphis Athletic Facility
MEMPHIS, Tenn. – Turner Construction Company is beginning the first phase of a $10.6-million expansion and renovation of the University of Memphis’ athletic training facility on its Park Avenue campus in Tennessee. The project is the first phase of the indoor football practice facility, which will expand the Billy J. Murphy Athletic Complex by 25,000 square feet and includes the renovation of adjacent areas within the complex, which are used for training by the university’s football and other collegiate sports teams. The project is expected to be complete in a year’s time. The new space will include a multipurpose room, … Read more
Modernization of College of Lake County Enhances Student Experience, Improves Accessibility
Just in time for the start of second-semester classes, College of Lake County finished moving into a completely remodeled C Wing, which marked the final phase of Mortenson Construction’s multi-year, $50-million renovation and expansion project at the school’s main Grayslake, Illinois campus. Starting in 2015, Mortenson demolished and rebuilt 190,000 square feet and added 30,000 square feet to the community college’s primary two buildings. The goal of the project was to enhance student experience, improve accessibility and upgrade fire, life safety and mechanical systems. Based on the master plan by Legat Architects, Mortenson relocated the basement cafeteria to a new … Read more
















 Join our thriving community of 70,000+ superintendents and trade professionals on LinkedIn!
Join our thriving community of 70,000+ superintendents and trade professionals on LinkedIn! Search our job board for your next opportunity, or post an opening within your company.
Search our job board for your next opportunity, or post an opening within your company. Subscribe to our monthly
Construction Superintendent eNewsletter and stay current.
Subscribe to our monthly
Construction Superintendent eNewsletter and stay current.