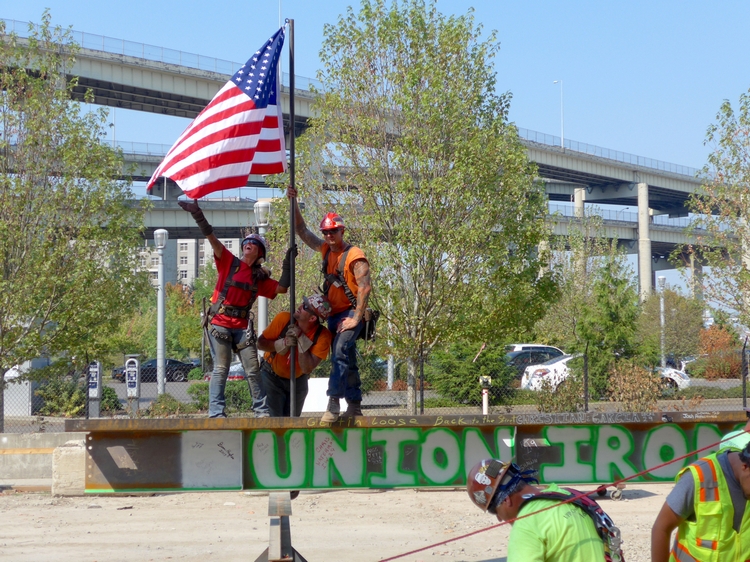
PORTLAND, Ore. – The construction joint-venture team of McCarthy Building Companies, Inc. and Andersen Construction, along with Oregon Health & Science University and SRG Partnership, recently celebrated a major milestone in the construction of the new OHSU Knight Cancer Institute Research Building. Construction workers, designers, engineers, employees, physicians, community members and donors gathered to sign the steel beam before it was hoisted atop the $190-million research and development conference center facility located in Portland, Oregon.
“The Knight Cancer Institute will advance cancer research to its highest level with this leading-edge laboratory facility designed to support “team science” by encouraging collaboration and sharing of ideas through program adjacencies, open offices and ample meeting spaces, both casual and formal,” said McCarthy’s Project Executive Tim Albiani. “Our project team engaged in a similar mindset by employing a collaborative design and construction process through a customized Integrated Project Delivery model. The cohesive environment, highlighted by our onsite co-location facility, combined with tools such as virtual reality and the use of Lean construction methodology, have been instrumental in allowing us to reach our full potential as an integrated design and construction team.”
To achieve the building structure topping-off milestone, McCarthy/Andersen worked with a number of local subcontractors, including Andersen Structures, Cherry City Electric, TCM, J.H. Kelly, Western States Fire Protection, McDonald Excavating and Raimore Construction, a local minority-owned business that was responsible for the management of fabrication and erection of the steel.
The 320,000-square-foot facility will house up to 650 cancer researchers and administrators in space dedicated to myriad research programs focused on early cancer detection, computational biology and immuno-oncology, among others. Beyond state-of-the-art research and wet lab spaces, the building will include administrative offices, a conference center, a rooftop lounge with terrace, street-level retail space and an integrated parking structure. Two floors of the building will be dedicated to the Cancer Early Detection Advanced Research Center, offering a collaborative environment for the multidisciplinary research team dedicated to early detection cancer research. A 250-seat auditorium and additional meeting rooms create a ground floor conference center for a wide variety of events, along with retail spaces and other community-directed amenities that create an area open and available to the public.
Construction is expected to complete in July 2018.


 Join our thriving community of 70,000+ superintendents and trade professionals on LinkedIn!
Join our thriving community of 70,000+ superintendents and trade professionals on LinkedIn! Search our job board for your next opportunity, or post an opening within your company.
Search our job board for your next opportunity, or post an opening within your company. Subscribe to our monthly
Construction Superintendent eNewsletter and stay current.
Subscribe to our monthly
Construction Superintendent eNewsletter and stay current.