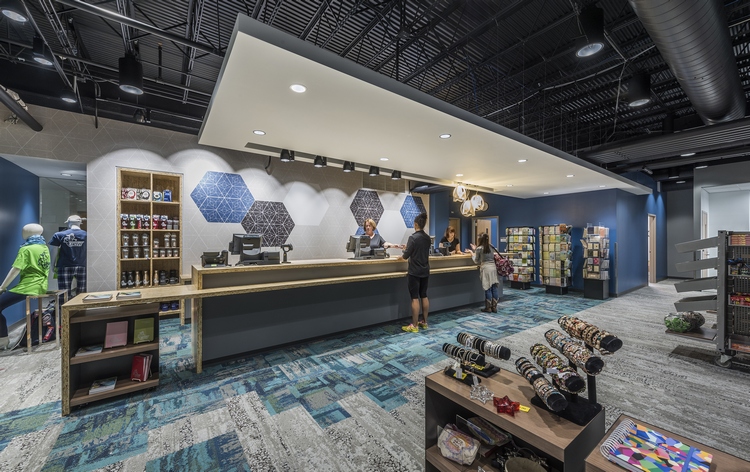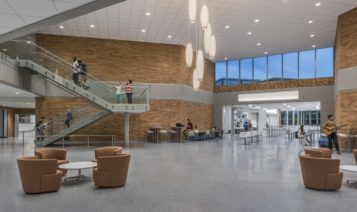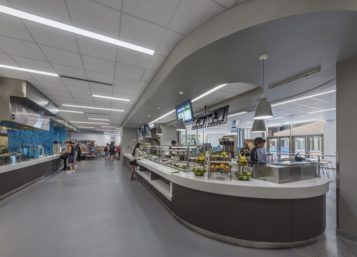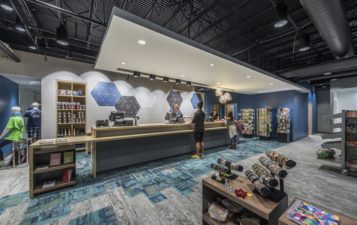
Just in time for the start of second-semester classes, College of Lake County finished moving into a completely remodeled C Wing, which marked the final phase of Mortenson Construction’s multi-year, $50-million renovation and expansion project at the school’s main Grayslake, Illinois campus. Starting in 2015, Mortenson demolished and rebuilt 190,000 square feet and added 30,000 square feet to the community college’s primary two buildings. The goal of the project was to enhance student experience, improve accessibility and upgrade fire, life safety and mechanical systems.
Based on the master plan by Legat Architects, Mortenson relocated the basement cafeteria to a new addition overlooking Willow Lake. The project team created a welcome center in the new lobby and located lounging areas for studying and socializing on each floor of the two-story buildings. The basement bookstore and consolidated student services, including registration, financial aid and job and career placement services, were moved to a central first-floor location.
The remodel included faculty, executive and administrative offices, conference rooms and a boardroom housed in the two buildings. Mortenson upgraded academic learning areas, eliminating a large lecture hall and supplementing full classrooms with micro-classrooms for small group work. High-efficiency lighting and temperature controls were installed in each room, new finishes were added and a fiber-optic backbone was built with upgraded cabling to support the latest classroom technology.
In partnership with CLC and Cotter Consulting, a construction plan was developed to complete the work over four phases. This approach accommodated the ongoing class schedule and minimized disruption to College of Lake County students, faculty and staff.
The project included the installation of cost-effective, energy-efficient building systems. This includes an integrated HVAC system, supported by onsite geothermal wells and 22 new rooftop cooling and heating units, in addition to a new roof and sprinkler system.
Photos courtesy of © 2016 Connor Steinkamp Photography.





 Join our thriving community of 70,000+ superintendents and trade professionals on LinkedIn!
Join our thriving community of 70,000+ superintendents and trade professionals on LinkedIn! Search our job board for your next opportunity, or post an opening within your company.
Search our job board for your next opportunity, or post an opening within your company. Subscribe to our monthly
Construction Superintendent eNewsletter and stay current.
Subscribe to our monthly
Construction Superintendent eNewsletter and stay current.