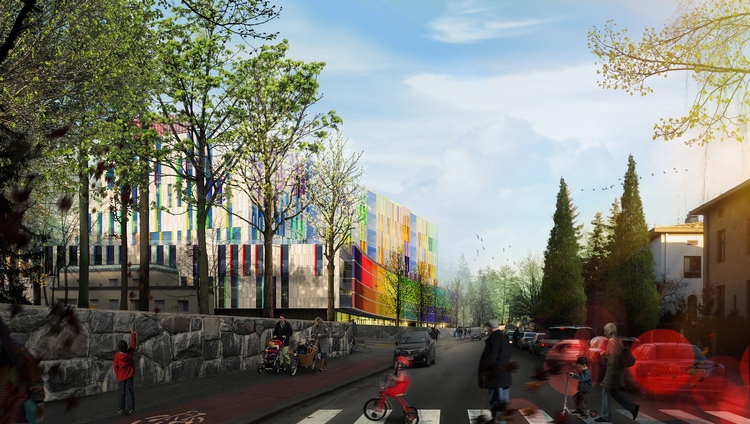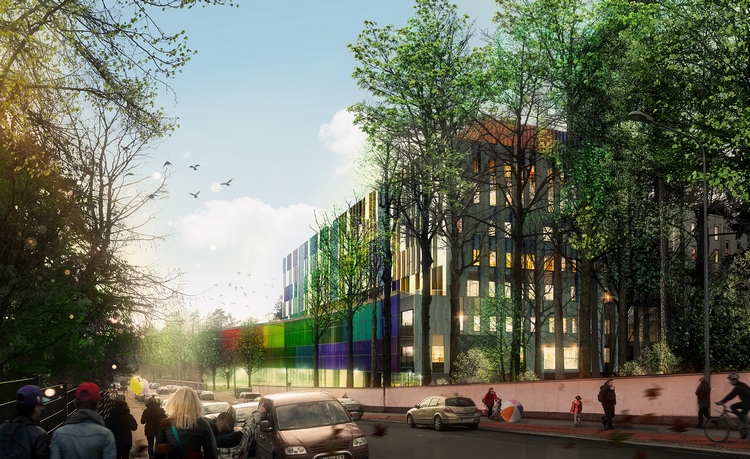
Construction of the New Children’s Hospital at Meilahti, Helsinki has been completed. The project’s main contractor, SRV, has handed over the hospital to its future user, the Hospital District of Helsinki and Uusimaa, two months ahead of schedule. The original target date for completion was the end of June. The New Children’s Hospital will open in autumn 2018 and will replace the outdated premises of the present Children’s Hospital and Children’s Castle Hospital.
Construction began in August 2014 with earth construction and excavation work. Preparations for the future commissioning of the building were made during the construction phase; for example, by installing fixed hospital equipment while construction was ongoing. During construction, the site was visited for familiarization and orientation by over 1,000 representatives of the future user of the premises.
The New Children’s Hospital has eight floors above ground, a basement and a machine room floor located on the roof. The hospital will have within it a stunning 2,069 rooms, including 12 operating rooms, 16 intensive care units, 118 wards and 220 consultation or rehabilitation rooms. The floor area of the building is 48,000 square meters, equivalent  to six football pitches. The internal volume of the hospital (230,000 m3) is equivalent to two Finnish Parliament buildings. The hospital’s façade is decorated with 180 colorful glass panels and a total of 13,000 ceramic planks. During the entire construction period, more than 3,600 people worked on the site.
to six football pitches. The internal volume of the hospital (230,000 m3) is equivalent to two Finnish Parliament buildings. The hospital’s façade is decorated with 180 colorful glass panels and a total of 13,000 ceramic planks. During the entire construction period, more than 3,600 people worked on the site.
The frame implementation method selected for the hospital combined cast-in-place and prefabricated element options, which enabled the frame to be erected quickly. The frame was made to be flexibly modifiable, so that in the future the premises can be modified according to need. During construction, there was a strong emphasis on moisture and cleanliness management.
“To ensure that the New Children’s Hospital would be as safe and healthy as possible for its future users, moisture and dust management during construction was extremely important. The building materials selected included the cleanest materials and a concrete grade that dried fast. An important factor was the rapid closure of the shell of the building, so that interior work could be carried out right from the beginning, protected from the weather. A Healthy Building consultant participated in the project, and the drying of all floor structures was checked by a third party before installation of floor surfacing commenced. A more demanding construction cleanliness class was complied with during construction, in order that dust-creating work did not take place in the same section during the installation of ventilation ducts, for example,” says Site Manager Matti Julin.
Photos courtesy of Sarc Architects.



 Join our thriving community of 70,000+ superintendents and trade professionals on LinkedIn!
Join our thriving community of 70,000+ superintendents and trade professionals on LinkedIn! Search our job board for your next opportunity, or post an opening within your company.
Search our job board for your next opportunity, or post an opening within your company. Subscribe to our monthly
Construction Superintendent eNewsletter and stay current.
Subscribe to our monthly
Construction Superintendent eNewsletter and stay current.