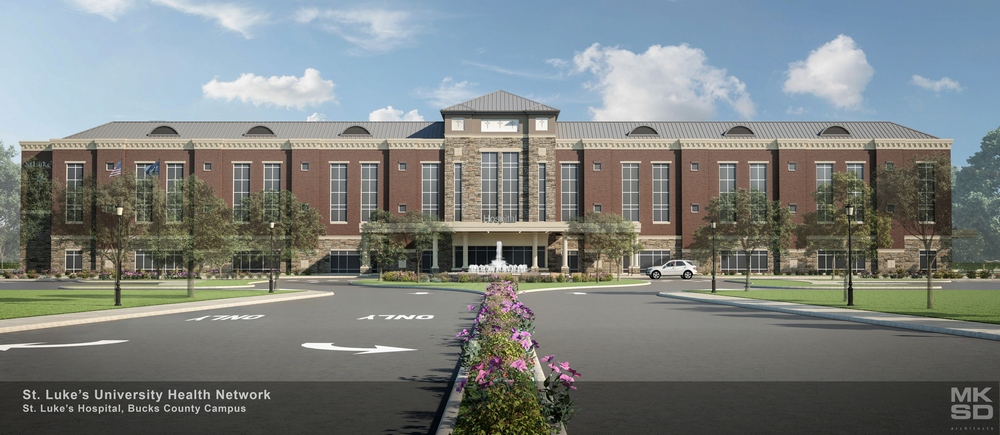
IMC Construction recently broke ground on a new $100-million hospital in Quakertown, Pennsylvania for St. Luke’s University Health Network. The builder is using a fairly new process on the 131,000-square-foot project that will save time and construction costs.
“We are prefabricating the exterior envelope between the patient room headwalls and the exterior brick,” explained Art Brinkworth, P.E., healthcare project director for IMC Construction. “The ceiling utilities will be installed in racks and fabricated in a warehouse offsite while we’re putting the steel, concrete and the roof on. That will save a lot of time.”
IMC is working with Worth & Co. in the prefab process, and the panels will be constructed in its fabrication facility not far from the construction site.
“Our people will be working in a controlled environment, and not up on ladders,” said Brinkworth. “Then the racks will just roll in and be positioned in the ceiling space. It’s much safer, efficient and will save time and money.”
The new hospital is being constructed as a replacement hospital for the existing Quakertown Hospital, which is landlocked in its downtown location. The new building will include 40 private patient rooms, which can be expanded to an additional 40; 17 diagnostic radiology departments with CT scan, nuclear medicine, mammography and fluoroscopy machines; surgical and emergency departments and a laboratory, pharmacy and cafeteria. The cafeteria will feature a large, full-service kitchen. The existing hospital will be repurposed for doctor’s offices, outpatient care and behavioral health facilities.
Additional project team members include: MKSD Architects, Pennoni, HB Engineers, Langan and HBS.


 Join our thriving community of 70,000+ superintendents and trade professionals on LinkedIn!
Join our thriving community of 70,000+ superintendents and trade professionals on LinkedIn! Search our job board for your next opportunity, or post an opening within your company.
Search our job board for your next opportunity, or post an opening within your company. Subscribe to our monthly
Construction Superintendent eNewsletter and stay current.
Subscribe to our monthly
Construction Superintendent eNewsletter and stay current.