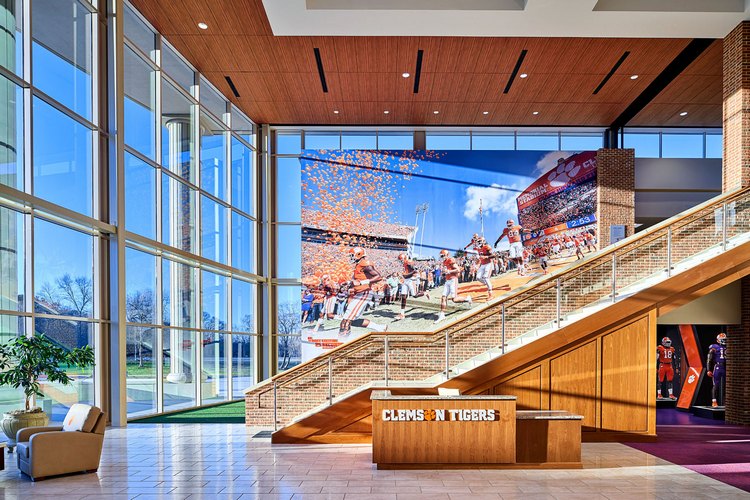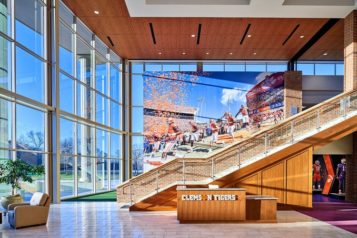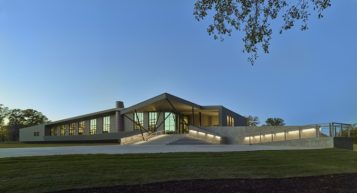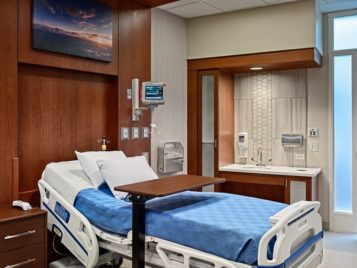
The Georgia chapter of the Associated Builders and Contractors recently recognized DPR Construction with two Excellence in Construction awards for Clemson University’s Allen N. Reeves Football Complex and Camp Southern Ground’s Peterson Dining Hall. The EIC award celebrates the innovation and vision of the project team. Projects are judged on a variety of criteria such as safety, personnel management, quality control, scheduling and degree of difficulty.
Additionally, the South Atlantic chapter of the Construction Management Association of America named Emory John’s Creek Hospital Radiology Observation Care Unit and Clinical Decision Unit a “Best in Class” new healthcare project. The award honors creative and innovative projects from America’s leading professional construction and program managers.
Finally, WeWork Atlanta received CMAA’s “Board Choice” Award, which recognizes professionalism and excellence in the management of the construction process.
Clemson University’s Allen N. Reeves Football Complex
ABC of Georgia Excellence in Construction: Award of Excellence
Designed to support the day-to-day activities of players, coaches and staff, the new Allen N. Reeves Football Complex further elevates Clemson’s football program and promotes the recruitment, training and development of student athletes. The 142,500-square-foot state-of-the-art building, designed by HOK and Goodwyn, Mills and Cawood, Inc. and built by DPR Construction and Sherman Construction, adjoins the indoor practice facility and outdoor practice fields, consolidating Clemson’s football operations into one complex. It is the largest, most programmatically inclusive football-specific training facility in the nation.
Camp Southern Ground’s Peterson Dining Hall
ABC of Georgia Excellence in Construction: Award of Merit
Camp Southern Ground is the passion project of Georgia native and Grammy-winning country music singer, Zac Brown. Brown was inspired to start this camp based on his own experience as a camp counselor. The camp is located on more than 400 acres in Fayetteville, Georgia, about 30 minutes south of downtown Atlanta and will serve children on the neurological spectrum, those with challenges and children of gold-star military families. Peterson Dining Hall is the first of 23 buildings to be built on the breathtaking property. It greets visitors as they arrive at the main entrance.
“It’s the heart of camp like the kitchen is the heart of home,” says Chris Sciarrone of Perkins+Will, the designers of the building. DPR teamed together with Structor Group for the first phase of Camp Southern Ground. The dining hall is a ground-up, multi-purpose and entertainment venue to be used by campers and for special events. Sapele Mahogany, donated by Bob Taylor of Taylor Guitars, adorns cathedral ceilings and custom millwork benches.
Emory Johns Creek Hospital Radiology Observation Care Unit and Clinical Decision Unit
CMAA Annual Awards: “Best in Class” New Healthcare project
Emory Johns Creek Hospital’s new clinical decision unit and radiology observation care unit are designed to improve patient and provider satisfaction, offer shorter hospital stays, improve hospital flow and deliver better clinical outcomes. The 20-bed, 12,338-square-foot addition, designed by Frandsen Architects, is a vertical expansion on top and alongside the existing facility. The CDU is strategically positioned near the emergency room to act as an emergency department observation unit. The CDU operates 24/7 by two registered nurses, emergency medicine physicians and advanced practice providers. The ROCU functions as an outpatient unit for patients who require complicated procedures in interventional radiology, computed tomography, MRI and ultrasound. The cutting-edge space includes high-end finishes making the space feel more like a hotel rather than a clinical setting.
CMAA Annual Awards: Board Choice
The WeWork Atlanta project is a complete build-out of an existing three-story office building in Midtown Atlanta, located at 1372 Peachtree St. The building interior, except for the core, was demolished and brought into a skeleton that could be molded into the office WeWork envisioned. The scope of work included construction of new partitions, light fixtures, power and communication fixtures and millwork. It also includes new finishes such as wood flooring throughout, carpet in the conference rooms, wall covering and paint. Construction includes new HVAC distribution, electrical distribution and plumbing. WeWork occupies the entire building.






 Join our thriving community of 70,000+ superintendents and trade professionals on LinkedIn!
Join our thriving community of 70,000+ superintendents and trade professionals on LinkedIn! Search our job board for your next opportunity, or post an opening within your company.
Search our job board for your next opportunity, or post an opening within your company. Subscribe to our monthly
Construction Superintendent eNewsletter and stay current.
Subscribe to our monthly
Construction Superintendent eNewsletter and stay current.