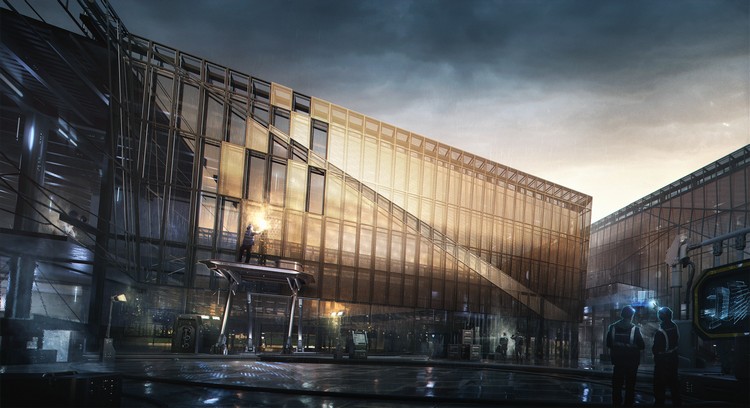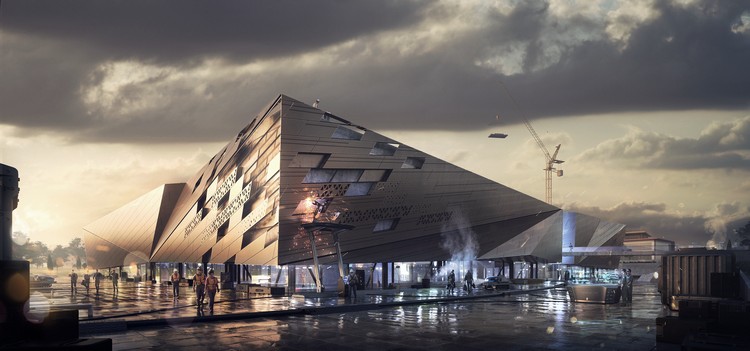 Following its involvement since the early design stage, Newtecnic have been appointed by Salon Architects to coordinate the design of structure, façade and MEP engineering for Turkey’s new Istanbul City Museum. The building, located in the Topkapi district, is under construction and due for mid-2019 completion.
Following its involvement since the early design stage, Newtecnic have been appointed by Salon Architects to coordinate the design of structure, façade and MEP engineering for Turkey’s new Istanbul City Museum. The building, located in the Topkapi district, is under construction and due for mid-2019 completion.
The deceptively simple building envelope gives the appearance of being a solid mass that, through the provision of massive splits in the façade, invites visitors to explore the 8,000-year story of Istanbul as though they are entering an archaeological site.
As part of its new role, Newtecnic will optimize the façades, main structure and MEP of the design for fabrication, assembly and installation. Newtecnic’s U.S.-based research and development team produced original algorithms to ensure the interrelated structural and MEP parameters of the building are fully examined, understood and optimized. This includes all building components, fabrications and assemblies and their junctions, comprising the hundred-meter-long museum.
The museum facades have been engineered by Newtecnic so that the building’s cantilevered floors appear to hover while the main building mass is detached above the glass-walled ground floor. Lidar-equipped drones can be extensively used throughout the construction phase to monitor the accuracy of the as-built construction against its digital counterpart.
 The triangulated and folded monolithic façade helps take visitors on a journey through the city’s rich history. Within the 38,000-square-meter museum, natural transformations of light and shade are carefully modulated using perforated metal veils that provide glare-free vision and highly efficient insulation against Istanbul’s extreme temperatures. Using advanced 3D technology, Newtecnic simulated climatic conditions through the seasons and into the future, to provide the best visitor comfort and experiences coupled with optimum display conditions for artifacts.
The triangulated and folded monolithic façade helps take visitors on a journey through the city’s rich history. Within the 38,000-square-meter museum, natural transformations of light and shade are carefully modulated using perforated metal veils that provide glare-free vision and highly efficient insulation against Istanbul’s extreme temperatures. Using advanced 3D technology, Newtecnic simulated climatic conditions through the seasons and into the future, to provide the best visitor comfort and experiences coupled with optimum display conditions for artifacts.
Newtecnic’s responsibility for inventing and implementing highly efficient waste-free project construction methods that maximize safety, productivity and cost efficiency while reducing risk, are key to the project.
Project Team: Salon – Architectural Design | Newtechnic – MEP | Luca Molinari Studio – Scenography | Praxis Landscape – Landscape Design | Balkar Construction – Structural Engineering | Hb Teknik – Electrical Engineering | Çilingiroğlu Engineering – Mechanical Engineering | New Tecnic – Façade Engineering | Atlv – Parametric Design Consultancy | Laterna Partners – BIM Consultancy | Sld Studio – Lighting Design | Pompaa – Orientation Design | Bilgi 2000 – Geotechnical Drilling and Reporting | İTÜ- Fire Engineering | Erimco – Infrastructure Engineering | PY Uluslararası Danışmanlık A.Ş. – Project Management | Istanbul Technical University – Acoustic Consultancy | Mimar Sinan Fine Arts University – Museum Management Consultancy | Mimar Sinan Fine Arts University – Conservation and Restoration Consultancy



 Join our thriving community of 70,000+ superintendents and trade professionals on LinkedIn!
Join our thriving community of 70,000+ superintendents and trade professionals on LinkedIn! Search our job board for your next opportunity, or post an opening within your company.
Search our job board for your next opportunity, or post an opening within your company. Subscribe to our monthly
Construction Superintendent eNewsletter and stay current.
Subscribe to our monthly
Construction Superintendent eNewsletter and stay current.