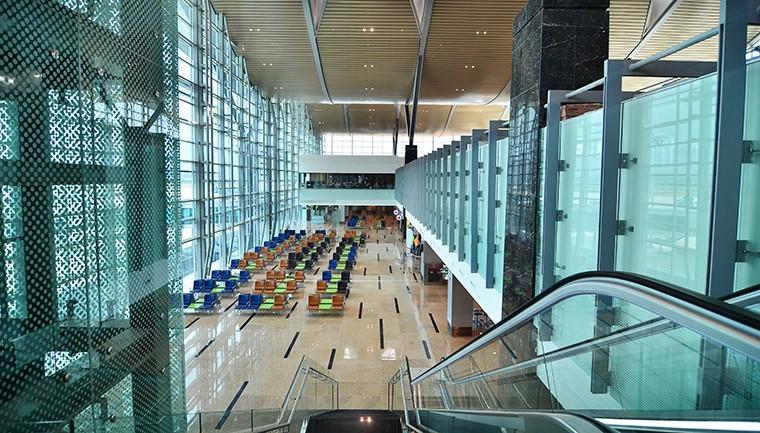
The Turner team managing construction of Cam Ranh international passenger terminal near Nha Trang, Vietnam, recently celebrated the end of construction and the grand opening of the expanded airport.
The pace was not the only challenge the team faced as they worked to deliver the terminal, noted Project Manager Vinh Anh Ha. “One of our most difficult challenges was starting construction when the design was only at the schematic stage,” he explained. “In many cases the small subcontractors selected to complete the work had little to no experience working on such a large project, under a main contractor.”
So to coordinate and create buildable construction drawings, the team decided to use BIM. “That decision proved to be the right one but, because most of our subs had never worked on a BIM project before, it meant we also had to run training and got buy-in from them. In the end, I think we persuaded them about the benefits of a BIM-based coordination process.”
The three-level, 50,500-square-meter expansion is designed to serve more than 4 million passengers a year, with further construction phases expanding that capacity to more than 8 million by 2030. With a unique, undulating form, the structure takes its design inspiration from the nest of a local bird, and features a range of locally sourced materials.
“Khanh Hoa Province has a growing manufacturing industry and a thriving fishery, and it is endowed with beautiful natural landscapes and beaches,” continued Vinh Anh, reflecting on the relationship between the local economy and the terminal project, and noting that the new terminal will be a gateway for tourism.
Click here to watch a short feature on the project: https://m.youtube.com/watch?v=G8WzCQbjSQ0&feature=share.


 Join our thriving community of 70,000+ superintendents and trade professionals on LinkedIn!
Join our thriving community of 70,000+ superintendents and trade professionals on LinkedIn! Search our job board for your next opportunity, or post an opening within your company.
Search our job board for your next opportunity, or post an opening within your company. Subscribe to our monthly
Construction Superintendent eNewsletter and stay current.
Subscribe to our monthly
Construction Superintendent eNewsletter and stay current.