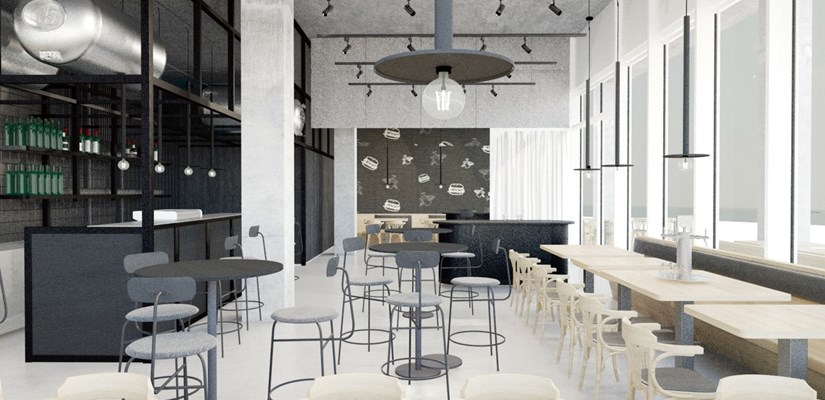
The Pankrác project of developer company, Skanska, called Parkview, is under construction in Pujmanová street in Prague 4, opposite the Pankrác Central Park. After its completion in the second quarter of 2020, the nine-floor building, designed by the New York Architectural Studio, Richard Meier & Partners, is to offer almost 16,000 square meters of top-class office space. A quarter of the building—almost 4,000 square meters, has already been leased by IWG for its co-working center, Spaces.
One of the most notable features of Parkview will be its clean white façade and an airy atrium incorporating greenery, which will serve to tenants, as well as visitors, providing a space to meet or relax. Thanks to a U-shaped ground plan, with glass panels incorporated into the facade, Parkview offices will offer almost 100% natural light throughout most of the day hours.
Skanska is building Parkview so the building could obtain the LEED Platinum, the highest environmental certification for its efficient operation and minimal impact on the environment, as well as the WELL certification, which evaluates high-quality and healthy working environment for tenants of the building.
The project was designed as a smart building through the utilization of Building Information Modeling. For the tenants, the developer is preparing a Connected by Skanska system, an application to provide an efficient and easy access to the building including a parking system, simultaneously teaming up all services provided within the building, as well as its surroundings.


 Join our thriving community of 70,000+ superintendents and trade professionals on LinkedIn!
Join our thriving community of 70,000+ superintendents and trade professionals on LinkedIn! Search our job board for your next opportunity, or post an opening within your company.
Search our job board for your next opportunity, or post an opening within your company. Subscribe to our monthly
Construction Superintendent eNewsletter and stay current.
Subscribe to our monthly
Construction Superintendent eNewsletter and stay current.