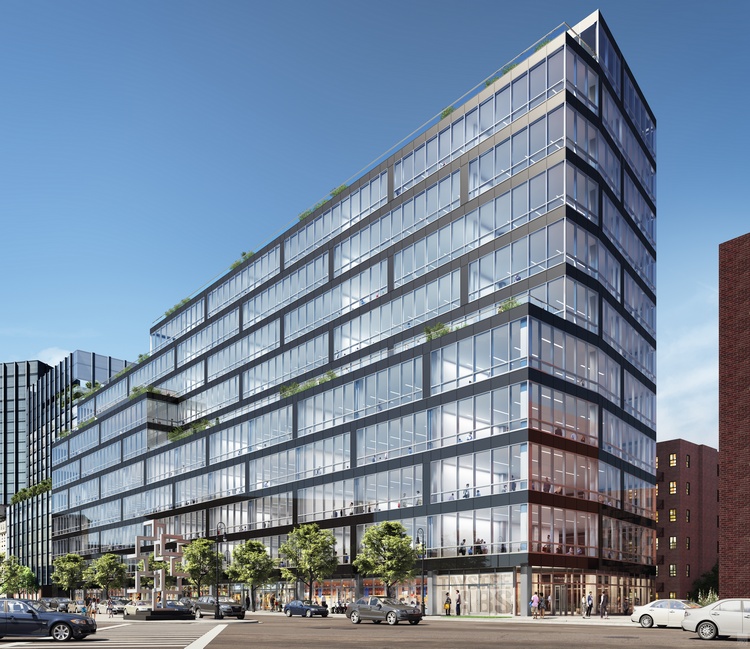
The Taystee Lab Building, an 11-story, 350,000-square-foot, LEED-certified, Class-A lab and office building in the Manhattanville Factory District in West Harlem, Pennsylvania, has topped out. The project team includes property manager Janus Property Company, architect LEVENBETTS, SLCE and BR+A and construction manager Lendlease.
This large-scale ground-up development is a technologically enabled project that will accommodate a range of tenants, from life sciences to creative technology, advertising, media and information, to retail and academic users, mirroring the diversity of the neighborhood. Flexible floor plates run from 36,000 square feet at the base to 15,000 square feet in the penthouse, while all floors have expansive, 14-foot floor-to-floor sections of glass curtainwall. Additionally, the project offers nearly 20,000 square feet of outdoor space on multiple levels, including a landscaped courtyard.
The Manhattanville Factory District is a master-planned neighborhood of more than 1 million square feet in West Harlem. A major focus has been to build an active streetscape integrated into the existing West Harlem fabric, including a significant new life science cluster to add to City College and Columbia University’s growing presence. Design strategies preserve the existing architecture and spirit of the neighborhood, while adding new lab facilities.


 Join our thriving community of 70,000+ superintendents and trade professionals on LinkedIn!
Join our thriving community of 70,000+ superintendents and trade professionals on LinkedIn! Search our job board for your next opportunity, or post an opening within your company.
Search our job board for your next opportunity, or post an opening within your company. Subscribe to our monthly
Construction Superintendent eNewsletter and stay current.
Subscribe to our monthly
Construction Superintendent eNewsletter and stay current.