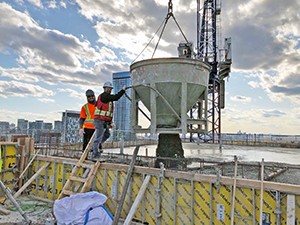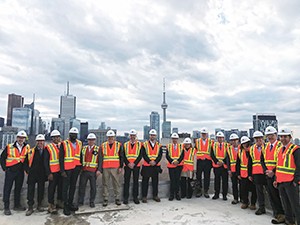
Representatives from KingSett Capital and PCL Construction recently gathered to celebrate completion of 700 Bay’s concrete structure with the workforce that is making the residential addition and renovation a reality. The new residential tower and overbuild project is located in Toronto, Canada.
The multifaceted renovation and expansion project involves a new 32-story residential apartment tower adjacent to an existing office, retail and residential building, the addition of six new floors above the existing structure, including the two dedicated amenity floors and a new mechanical penthouse, as well as structural upgrades throughout the existing building. The completed project will offer a total of 495 apartment residents premium rental living—adding 275 rental suites with the top two floors dedicated to leading amenities including an infinity pool, fitness center, library, lounge areas, an outdoor patio including a dog park, garden, pavilion, outdoor movie theater and green roof.
Highlights enabling construction to progress to this point include:
- Demolition of two stories above-grade, and five levels of a below-grade parking structure to create a foundation for the new residential tower
- Demolition of the level 26 pool roof to allow for reshoring and structural reinforcement to accommodate a crane on the roof of the occupied building, and the six-floor overbuild
- Extension of two residential elevator cars to service new floors in the overbuild
For this project, KingSett and PCL partnered with an innovative construction intelligence platform to enhance construction efficiency. The platform utilizes video streams and time-lapse images, leveraging the data collected with AI technology to create actionable insights empowering construction professionals to more effectively manage site activity and mitigate costs and schedule risks.
With sustainability top of mind, the project is being built to Toronto Green Standard Tier II and is targeting LEED Platinum certification.
The ground floor retail spaces and original structure are set to be re-clad, and the property will feature new hard and soft landscaping. Occupancy is expected for summer 2020.
Additional project team members include:
- Property manager: BentallGreenOak
- Architect: Quadrangle
- Mechanical/electrical consultant: Smith and Andersen
- Structural consultant: Entuitive
- Demolition contractor: Priestly Demolition Inc.
- Concrete contractor: Structform International
- Building envelope contractor: State Window Corporation
- Mechanical contractor: Malfar Mechanical Inc.
- Electrical contractor: OZZ Electric




 Join our thriving community of 70,000+ superintendents and trade professionals on LinkedIn!
Join our thriving community of 70,000+ superintendents and trade professionals on LinkedIn! Search our job board for your next opportunity, or post an opening within your company.
Search our job board for your next opportunity, or post an opening within your company. Subscribe to our monthly
Construction Superintendent eNewsletter and stay current.
Subscribe to our monthly
Construction Superintendent eNewsletter and stay current.