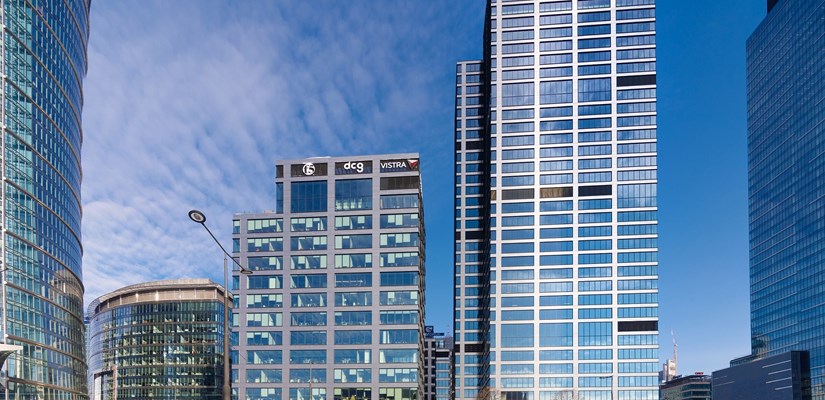
Generation Park Y, located in Warsaw, Poland, has recently received its occupancy permit. This 140-meter-high building is the greenest skyscraper in the capital, offering futureproof, sustainable office spaces, innovative solutions and an expansive city view.
The main idea behind the Generation Park project was to create a workplace that would respond to the needs of employees of all generations. Construction of Generation Park Y, phase III of the complex, started in November 2018. Generation Park will be Skanska’s largest office development project in Warsaw and include the company’s first office skyscraper in Central and Eastern Europe.
Generation Park Y will offer its occupants six double-height sky-offices. The building will have double-deck elevators with two crane cabins in one shaft, which facilitates vertical transport in high-rise buildings. The building will also be equipped with an integrated platform that not only links intelligent technologies, but also connects people with the workplace. It facilitates the management of building functions, such as parking, access control or virtual reception.
The project is expected to receive LEED Platinum, WELL and Building without Barriers certifications. The latter indicates that people with different needs (such as parents with small children or people with disabilities) can move about the building and function without restriction.
The completed buildings of the complex are surrounded by a green concrete pavement which, due to its catalytic properties, reduces the level of smog in the air. It also has self-cleaning properties, which occur during rainfall. This technology will also be used on the public square between buildings X, Y and Z. This carefully arranged space will serve as a new meeting place and will emphasize the metropolitan feel of an area changing at a rapid pace.
Almost at the very top of the building, on the 35th floor, occupants will have access to a terrace filled with plants, from which they will be able to admire the panorama of the capital. Beehives will be placed on the roof and, in the lobby, a 300-square-meter wall which, due to its glass façade, will also be visible from the outside. Between the buildings of the complex, there will be plant-covered pergolas; this additional space will allow the option to work outdoors, while creating an atmosphere to encourage moments of respite.
The architect on the project was JEMS Architekci.


 Join our thriving community of 70,000+ superintendents and trade professionals on LinkedIn!
Join our thriving community of 70,000+ superintendents and trade professionals on LinkedIn! Search our job board for your next opportunity, or post an opening within your company.
Search our job board for your next opportunity, or post an opening within your company. Subscribe to our monthly
Construction Superintendent eNewsletter and stay current.
Subscribe to our monthly
Construction Superintendent eNewsletter and stay current.