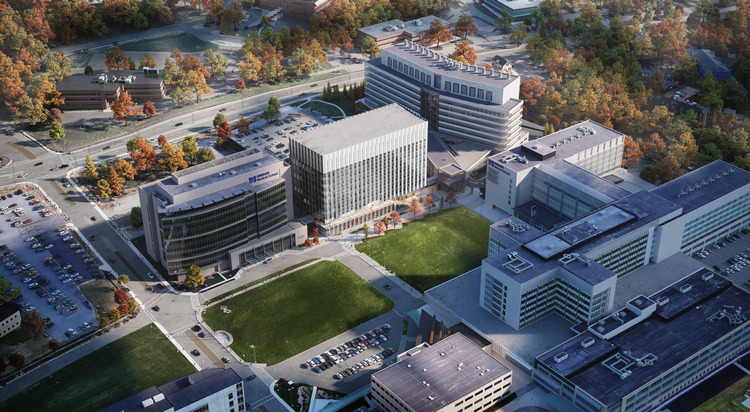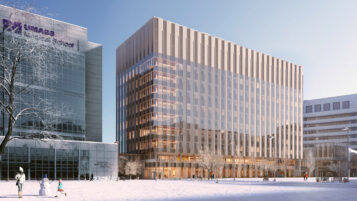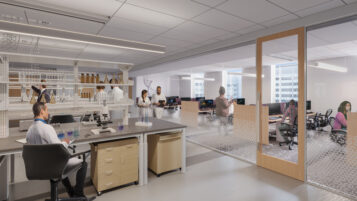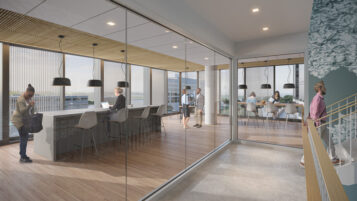
Construction on the University of Massachusetts Medical School’s New Education and Research Building is underway. Shawmut Design and Construction has been selected to build the nine-story biomedical research and education facility, which will support laboratory research growth and acceleration into new therapeutics for some of the most challenging diseases that humans face.
In partnership with architecture firms ARC/Architectural Resources Cambridge and ZGF, as well as the UMass Building Authority, the nine-story, 350,000-square-foot building will support the development of therapeutics in a high-performance, sustainable environment. The complex will feature program space for a projected 77 principal investigators, an FDA-compliant manufacturing facility for clinical trial therapeutics, research space, including wet labs, benches, exhaust hood alcoves, linear equipment rooms, environmental areas, as well as administrative offices, collaboration spaces and conference rooms.
Designed to meet ambitious sustainability goals, including targeting LEED Gold certification with aspirations to net-zero energy use, the building’s architecture integrates high-performance systems with a double-skin façade and geothermal heat pumps. The interior design emphasizes natural daylighting and transparency, active circulation and generous social and interaction spaces to foster a productive, healthy environment for discovery and innovation.
Slated to open in 2023, the building will connect the Lazare Research Building and the Albert Sherman Center on the second level through a new system of sky bridges, while also completing the west face of the Campus Green. Once open, the complex will house the Horae Gene Therapy Center; Departments of Neurological Surgery, Neurology and Neurobiology; the Program in Molecular Medicine and a new Program in Human Genetics & Evolutionary Biology, among others. It will also permit campus expansion of facilities to help meet the needs of the commonwealth and the nation for physicians, graduate nurses, life sciences researchers and other health sciences professionals.
Photos courtesy of to ARC/Architectural Resources Cambridge and ZGF.






 Join our thriving community of 70,000+ superintendents and trade professionals on LinkedIn!
Join our thriving community of 70,000+ superintendents and trade professionals on LinkedIn! Search our job board for your next opportunity, or post an opening within your company.
Search our job board for your next opportunity, or post an opening within your company. Subscribe to our monthly
Construction Superintendent eNewsletter and stay current.
Subscribe to our monthly
Construction Superintendent eNewsletter and stay current.