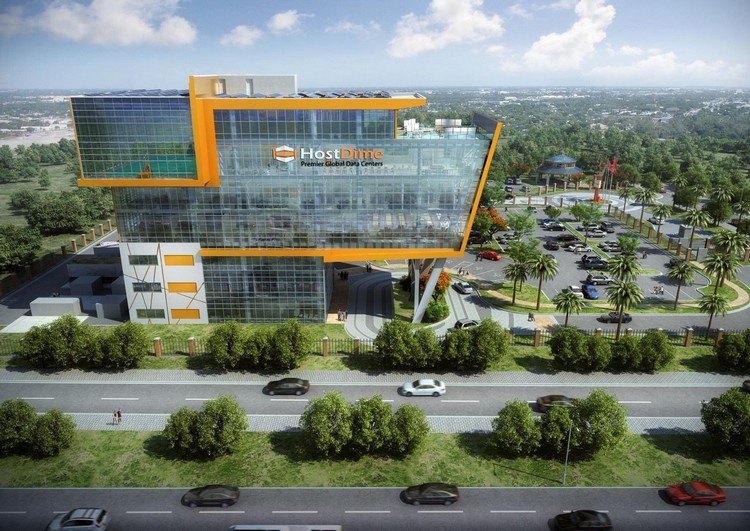
Ground has been broken for the long-awaited and anticipated development of HostDime’s iconic $35-million-dollar, 95,000-square-foot new data center facility and global corporate headquarters just north of downtown Orlando, Florida. Construction began early 2021 and is slated to be completed in summer 2022.
This marks the first step in the redevelopment of nearly 100 vacant acres in the historic town of Eatonville; the Wymore Road/Hungerford site has not seen any new development in over 50 years. HostDime’s five-acre complex will serve as the only enterprise Tier IV public data center in Central Florida, functioning as a major interconnection hub for fiber networks and public cloud networks in the Southeastern United States and South America. The need for networks to interconnect will become more adopted, especially with the onset of 5G and with public cloud providers commanding high-speed edge connectivity in growing major markets like Central Florida.
The data center operations will occupy a three-floor wing of the building, while corporate offices and client-focused spaces will fill seven floors of the building’s office portion. The 10,000-square-foot top floor will feature a large conference room and training center with a hybrid indoor/outdoor floor plan to be used as an event space with approximately 3,500 square feet of outside terrace. It is designed to host national and global tech conferences for up to 350 people.
There will be STEM lab on the first floor of the facility, which will display a behind-the-scenes museum setup of how the internet started and has evolved into the epicenter of technology that exists today. It will be a hands-on one-day field trip open to all local schools down to the grade level. Students will get a firsthand experience about how everything works and where the cloud actually lives.
HostDime is the sole owner, developer and operator of the building. Robins & Morton is the general contractor on the project, which is designed by architectural firm Baker Barrios. The seven-story, nearly 100,000-square-foot building structure represents one of the largest owner-occupied, build-to-suit projects in the Orlando metro area in recent decades. At completion, it will also be one of the tallest buildings in Central Florida at a height of 120 feet.



 Join our thriving community of 70,000+ superintendents and trade professionals on LinkedIn!
Join our thriving community of 70,000+ superintendents and trade professionals on LinkedIn! Search our job board for your next opportunity, or post an opening within your company.
Search our job board for your next opportunity, or post an opening within your company. Subscribe to our monthly
Construction Superintendent eNewsletter and stay current.
Subscribe to our monthly
Construction Superintendent eNewsletter and stay current.