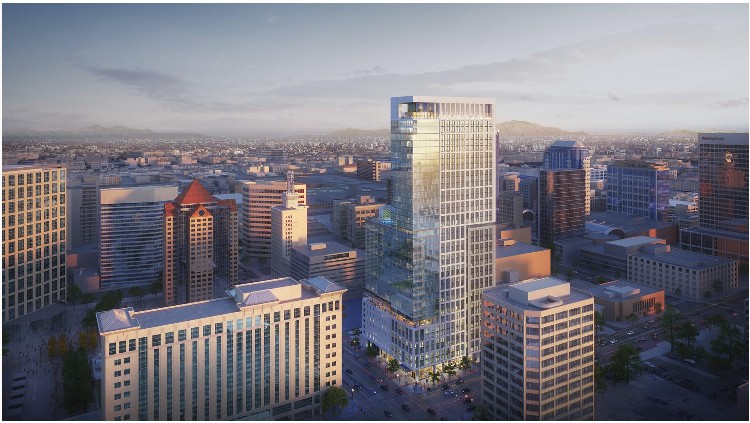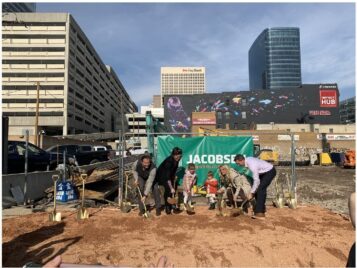
Construction of the 40-floor Astra Tower luxury residential high-rise officially broke ground, marking a significant milestone in the history of Salt Lake City, Utah’s skyline and its downtown residential offerings. The project team includes developer Kensington Investment Company, design firm HKS and general contractor Jacobsen Construction Company.
Astra Tower will consist of 372 luxury home apartments, all of them for rent, when completed in fall 2024. The tower will also be an exemplary steward of the natural environment and will push the skyline higher than ever as Utah’s tallest building.
The Astra Tower project team will seek LEED Gold certification by building to strict environmental standards that minimize carbon footprint and address environmental issues specific to northern Utah, such as air quality. Once built, the tower will also use integrated WELL Building concepts that enhance residents’ health and well-being, introducing fresh ideas on what it means to live well downtown.
Astra Tower residents will enjoy breathtaking views of the Salt Lake Valley and Wasatch Front, as the south and southeast façades will be clad with a floor-to-ceiling glass wall. The rest of the façade will be a variation of glass fiber-reinforced concrete cladding with deeply recessed windows that create a residential character. The high-rise, designed to age well as a timeless downtown Salt Lake icon, will be topped with a unique open rooftop expression that activates the skyline.
 Structurally, Astra Tower will use a performance-based, post-tensioned concrete design that greatly minimizes building damage or risks to residents in a seismic event. The concrete structure of the building will be erected in the first 20 months of the project, meaning it will reach its full height of 450 feet by September 2023.
Structurally, Astra Tower will use a performance-based, post-tensioned concrete design that greatly minimizes building damage or risks to residents in a seismic event. The concrete structure of the building will be erected in the first 20 months of the project, meaning it will reach its full height of 450 feet by September 2023.
Astra Tower’s amenities will include an outdoor urban park, clubhouse with chef kitchen, work lounge with conference rooms, full-service fitness center with a multipurpose studio, outdoor pool and terrace, spa and wellness center and a large rooftop terrace.
The tower’s 372 apartments will include studio floor plans, one-bedroom and two-bedroom options, and two levels of exclusive penthouse units. The high-rise is being built on the site of what was previously a Carl’s Jr. restaurant and large parking lot.
Photo credit groundbreaking: Jacobsen Construction Company
Photo credit rendering: HKS


 Join our thriving community of 70,000+ superintendents and trade professionals on LinkedIn!
Join our thriving community of 70,000+ superintendents and trade professionals on LinkedIn! Search our job board for your next opportunity, or post an opening within your company.
Search our job board for your next opportunity, or post an opening within your company. Subscribe to our monthly
Construction Superintendent eNewsletter and stay current.
Subscribe to our monthly
Construction Superintendent eNewsletter and stay current.