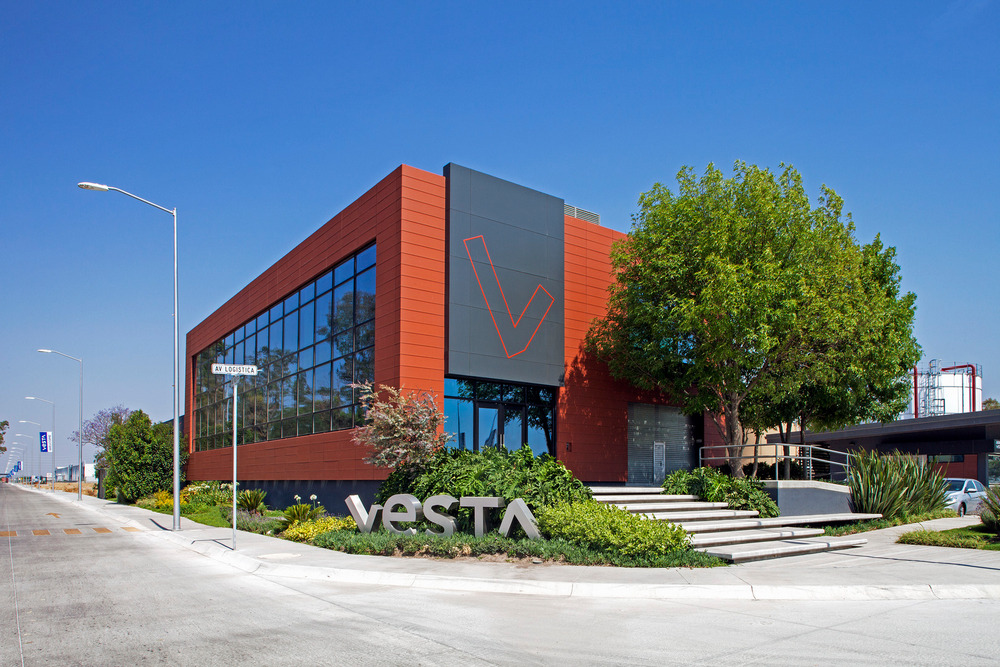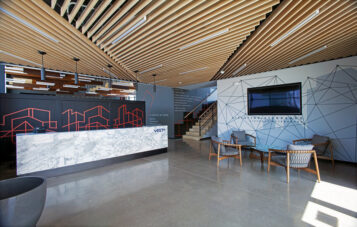
Construction is complete on Vesta Park Querétaro, an industrial park located at Camino Nativitas KM 80, Querétaro, Mexico. Ware Malcomb provided the master planning for the development of 15 warehouses and industrial buildings, and architecture, interior design and branding services for the office building, two warehouses and the access gate.
The industrial park includes a 700-square-meter office building. The structure is comprised of a ground floor, mezzanine and interior office space. The office space incorporates the latest in flexible, people-centric design, including a reception area, open workstation area with collaborative environments and various-sized meeting rooms that convert to private rooms. In addition, the building includes a break room, phone booths, pantry, high-density file space and electrical room.
Ware Malcomb’s inhouse branding studio designed branded graphics, interior and exterior signage and wayfinding for the office building and access gate to create meaningful experiences that connect people with Vesta’s culture and brand.
 The office building’s shell is made of steel with concrete tilt-up panels, and the façade is comprised of aluminum frames, glazed glass panels and FunderMax panels, known for their sophisticated visual and tactile appeal. Inside, engineered-wood flooring, carpets, polished concrete, glazing and clear glass with aluminum framing, offer a calm and elegant atmosphere. The ceiling design creates an engaging visual experience by incorporating a combination of acoustical panels, tiles and wood.
The office building’s shell is made of steel with concrete tilt-up panels, and the façade is comprised of aluminum frames, glazed glass panels and FunderMax panels, known for their sophisticated visual and tactile appeal. Inside, engineered-wood flooring, carpets, polished concrete, glazing and clear glass with aluminum framing, offer a calm and elegant atmosphere. The ceiling design creates an engaging visual experience by incorporating a combination of acoustical panels, tiles and wood.
The project recently won the CIDI – XI BIENAL’s Gold Medal in the industrial interiors category.
The Vesta Querétaro office building project was led by general contractor Grupo ADCO.


 Join our thriving community of 70,000+ superintendents and trade professionals on LinkedIn!
Join our thriving community of 70,000+ superintendents and trade professionals on LinkedIn! Search our job board for your next opportunity, or post an opening within your company.
Search our job board for your next opportunity, or post an opening within your company. Subscribe to our monthly
Construction Superintendent eNewsletter and stay current.
Subscribe to our monthly
Construction Superintendent eNewsletter and stay current.