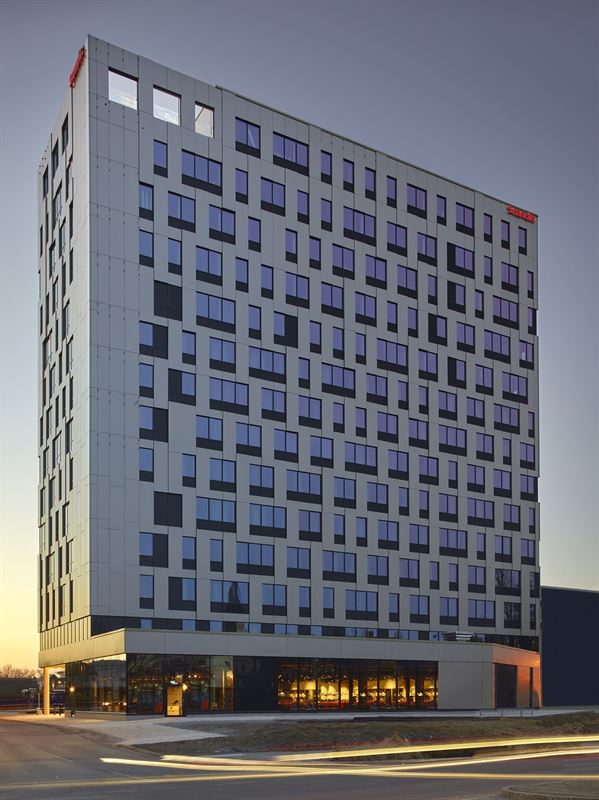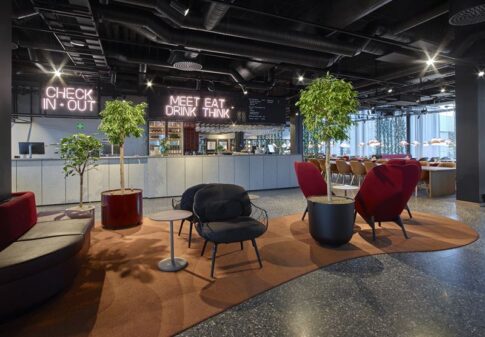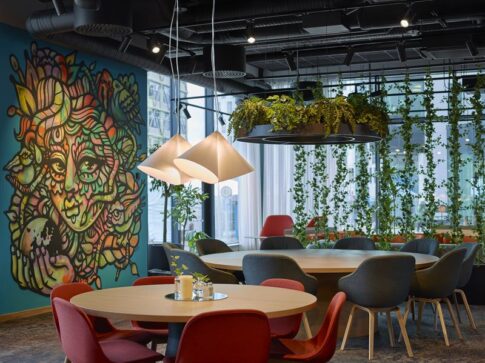
Scandic has opened its third hotel in Örebro, in the middle of a vibrant urban development project in Sweden. Scandic Örebro Central, which has 160 rooms on nine floors, is strategically located next to Örebro Central Station and nestled among corporate and government offices. The hotel will be a new hub for Örebro residents and visitors, alike; Scandic is the first business to open its doors in the new Örebro Entré area.
Immediately upon entering Scandic Örebro Central, guests and visitors are welcomed by an airy, open lobby designed by architectural firm Wingårdhs. The space is ideal for locals, families vacationing with children and co-working business travelers to relax in while waiting for the next train or meeting – or even the day’s sports activity or excursion. The hotel’s strategic central location makes it easy for guests to reach the downtown core where they can enjoy the wide variety of restaurants and cultural activities Örebro has to offer, just a few minutes’ walk from the hotel.
Since turning the first sod in January 2020 and throughout the construction process, sustainability has been in focus at Scandic Örebro Central. The property has been designed according to the high standards of the Sweden Green Building Council and it will have Silver certification. Scandic has been working to ecolabel its hotels since 1999 and, before opening, Scandic Örebro underwent rigorous testing to be certified by the Nordic Swan Ecolabel.
In addition to environmental certification of the property and hotel operations, the hotel rooms have been designed with inspiration from a circular mindset, and parts of the room furnishings are made of recycled materials. The interiors have a lifespan of up to 15 years and most items can be reused or recycled during renovations, which is in line with Scandic’s vision of a completely circular hotel room.
 Scandic Örebro Central Facts & Figures
Scandic Örebro Central Facts & Figures
- 14 floors (9 hotel floors and 5 office floors)
- Hotel space: 5,860 m2
- Height: 57 m
- Rooms: 160
- Family rooms: 62
- Accessible rooms: 16
- Animal-friendly rooms: 20
- Allergy rooms: 5
- Number of beds: 448
- Restaurant & bar seating: 110
- Co-working spaces: 26
- Gym
- Architect, building: Archus
- Architect, entrance floor: Wingårdhs
- Property owner: Corem
- Construction year: 2022
- Construction company: PEAB
- Environmental certification: Nordic Swan Ecolabel and Sweden Green Building Council, Silver Certification




 Join our thriving community of 70,000+ superintendents and trade professionals on LinkedIn!
Join our thriving community of 70,000+ superintendents and trade professionals on LinkedIn! Search our job board for your next opportunity, or post an opening within your company.
Search our job board for your next opportunity, or post an opening within your company. Subscribe to our monthly
Construction Superintendent eNewsletter and stay current.
Subscribe to our monthly
Construction Superintendent eNewsletter and stay current.