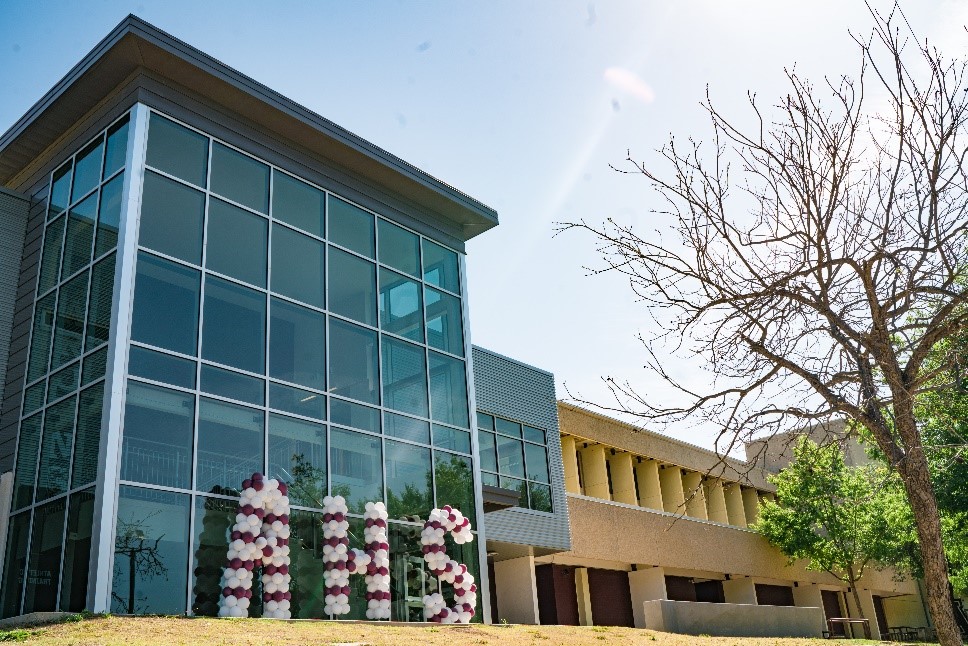
Upon recent completion of modernizations to its historic campus, Austin High School hosted its grand opening ceremony. The school is the oldest continuously operating public high school in the state of Texas.
Throughout the duration of the project, it was crucial that the addition and renovations did not diminish the rich history of the campus, but rather, enhanced it. Cadence McShane Construction Company worked alongside architecture firm O’Connell Robertson to accomplish this through creative design methods and repurposing of materials.
The updated campus incorporates a total of 65,000 square-feet of additions and renovations. This includes a full running track replacement, a new addition to support the dance and athletic programs, and a renovation for core academics including special education, life skills, fine arts, and career technical education. The south side of the building features a new glass stair tower built with high-end flooring and vinyl graphics displaying the Maroon spirit and provides radiant lighting as students and staff go between levels.
The addition for the athletic program consists of sports locker rooms and restroom areas, coaches’ offices and two dance studios. To create a larger space for the school’s new competition gym on the second floor, the exterior wall of the existing dance room was removed. The wood from the previous competition gym floor was repurposed and placed on the wall of a high-traffic hallway outside the new gym and outside the building; metal wall panels were installed around the exterior of the addition, displaying a harmonious blend of classic and modern architecture.



 Join our thriving community of 70,000+ superintendents and trade professionals on LinkedIn!
Join our thriving community of 70,000+ superintendents and trade professionals on LinkedIn! Search our job board for your next opportunity, or post an opening within your company.
Search our job board for your next opportunity, or post an opening within your company. Subscribe to our monthly
Construction Superintendent eNewsletter and stay current.
Subscribe to our monthly
Construction Superintendent eNewsletter and stay current.