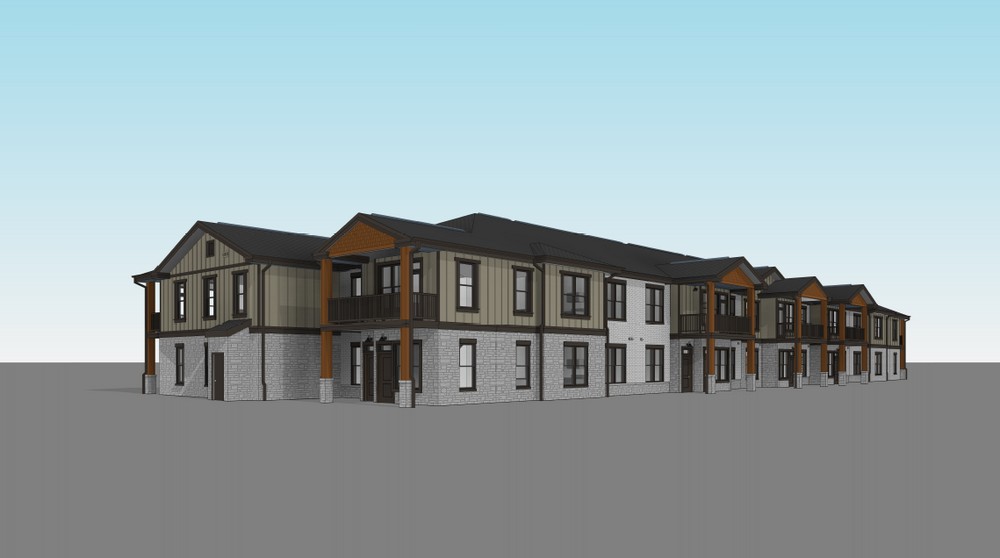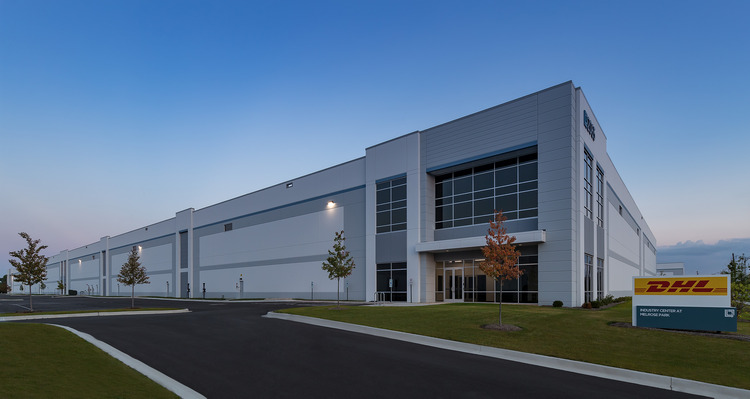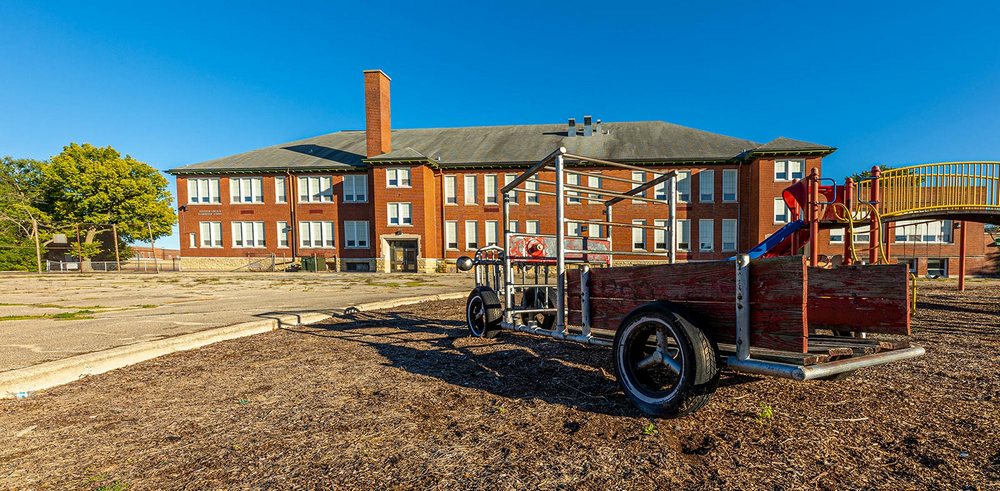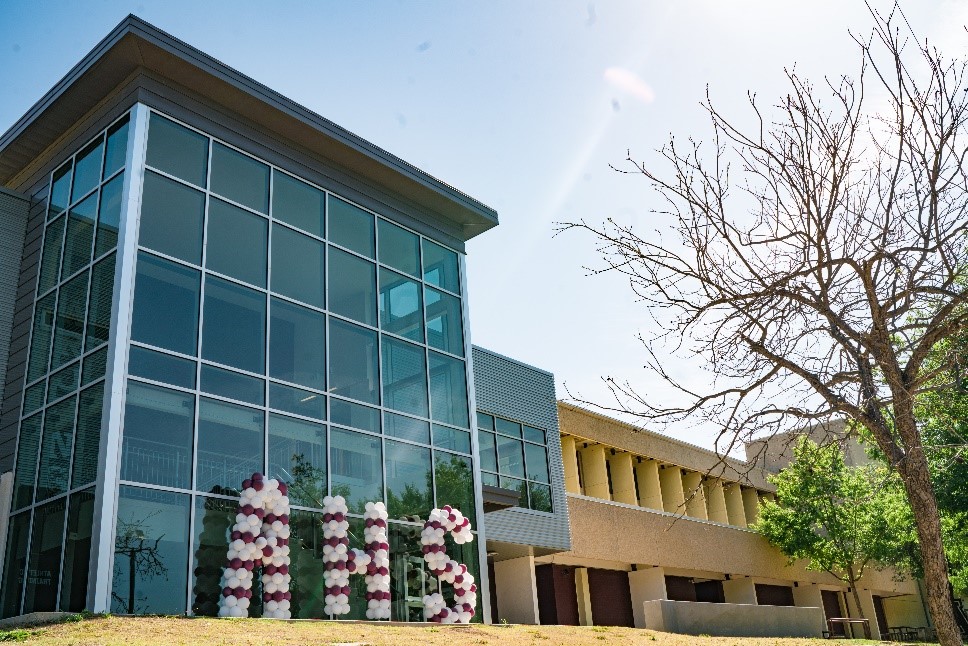McShane Construction Company and joint venture partner, Ashlaur Construction, were selected by Brinshore Development and The Michaels Organization to build Phase IID of Westhaven Park in Chicago, Illinois. The 12-story development will integrate 96 mixed-income apartment units with ground-floor retail space. The precast concrete building will incorporate a total of 121,800 square feet. Three retail spaces will occupy the ground floor with residential units on floors two through 12. Units will feature quartz kitchen countertops, luxury vinyl plank flooring, stainless steel appliances and in-unit washers and dryers. Floorplans will be offered in one- and two-bedroom layouts. 66% of units will … Read more
McShane Construction Company to Build 192 Apartment Units in Georgia
McShane Construction Company was selected by Penler to provide design-assist construction services for Penler Cherokee. Located in Acworth, Georgia, the multi-family community will offer 192 units. Positioned on an 18.3-acre site, the development will incorporate eight two-story garden-style buildings. The wood frame buildings will integrate an exterior of painted brick veneer, stone veneer and fiber cement siding. The units will feature high-end finishes and features including quartz countertops and tile backsplashes in the kitchen, tile bath surrounds in the bathrooms and balconies. The property will provide 5,300 square feet of amenity space that will include a clubhouse with a clubroom, … Read more
McShane Completes Three-Building Industry Center
McShane Construction Company provided design-build construction services for three speculative industrial buildings in Melrose Park, Illinois, on behalf of client LBA Logistics. Known as Industry Center at Melrose Park, the development incorporates a total of 651,617 square feet. The project team included Harris Architects. The company also performed three interior buildouts for a transportation, trucking and railroad company, a logistics and package delivery company and a portable storage and moving company. Situated on a 44-acre site, building 1 offers 130,200 square feet, 38 truck docks, two drive-in doors, 44 trailer stalls and 151 car parking spaces. Building 2 features 350,248 … Read more
McShane to Transform Two Historic Schools into Affordable Housing in llinois
McShane Construction Company was selected by Housing For All, LLC in collaboration with Visionary Ventures, Cordogan Clark & Associates and JTE Real Estate Services to build Fox Valley Apartments in Aurora, Illinois. McShane will renovate two historic school buildings and construct one new building to provide a total of 47 affordable housing units. The company will transform the 25,000-square-foot Mary A. Todd School into 11 apartment units and a health clinic for low-income families in the area. As well, the company will renovate the 39,000-square-foot Lincoln Elementary School to offer 14 apartment units. Finally, they will construct a new two-story, … Read more
Austin High School Celebrates Historical Campus’ Grand Opening
Upon recent completion of modernizations to its historic campus, Austin High School hosted its grand opening ceremony. The school is the oldest continuously operating public high school in the state of Texas. Throughout the duration of the project, it was crucial that the addition and renovations did not diminish the rich history of the campus, but rather, enhanced it. Cadence McShane Construction Company worked alongside architecture firm O’Connell Robertson to accomplish this through creative design methods and repurposing of materials. The updated campus incorporates a total of 65,000 square-feet of additions and renovations. This includes a full running track replacement, … Read more















 Join our thriving community of 70,000+ superintendents and trade professionals on LinkedIn!
Join our thriving community of 70,000+ superintendents and trade professionals on LinkedIn! Search our job board for your next opportunity, or post an opening within your company.
Search our job board for your next opportunity, or post an opening within your company. Subscribe to our monthly
Construction Superintendent eNewsletter and stay current.
Subscribe to our monthly
Construction Superintendent eNewsletter and stay current.