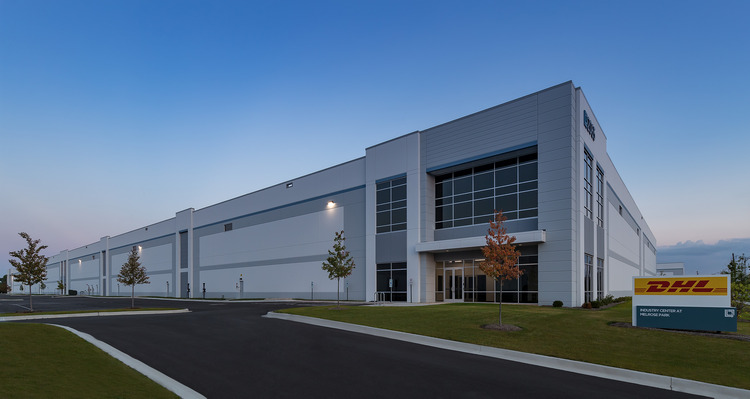
McShane Construction Company provided design-build construction services for three speculative industrial buildings in Melrose Park, Illinois, on behalf of client LBA Logistics. Known as Industry Center at Melrose Park, the development incorporates a total of 651,617 square feet. The project team included Harris Architects.
The company also performed three interior buildouts for a transportation, trucking and railroad company, a logistics and package delivery company and a portable storage and moving company.
Situated on a 44-acre site, building 1 offers 130,200 square feet, 38 truck docks, two drive-in doors, 44 trailer stalls and 151 car parking spaces. Building 2 features 350,248 square feet, 34 truck docks expandable to 71, two drive-in doors, 142 trailer stalls and 244 car parking spaces. Building 3 provides 171,169 square feet, 18 truck docks expandable to 43, three large 20’x20′ drive-in doors, 64 trailer stalls and 204 car parking spaces.
All buildings integrate 36′ clear heights and efficient loading dimensions.



 Join our thriving community of 70,000+ superintendents and trade professionals on LinkedIn!
Join our thriving community of 70,000+ superintendents and trade professionals on LinkedIn! Search our job board for your next opportunity, or post an opening within your company.
Search our job board for your next opportunity, or post an opening within your company. Subscribe to our monthly
Construction Superintendent eNewsletter and stay current.
Subscribe to our monthly
Construction Superintendent eNewsletter and stay current.