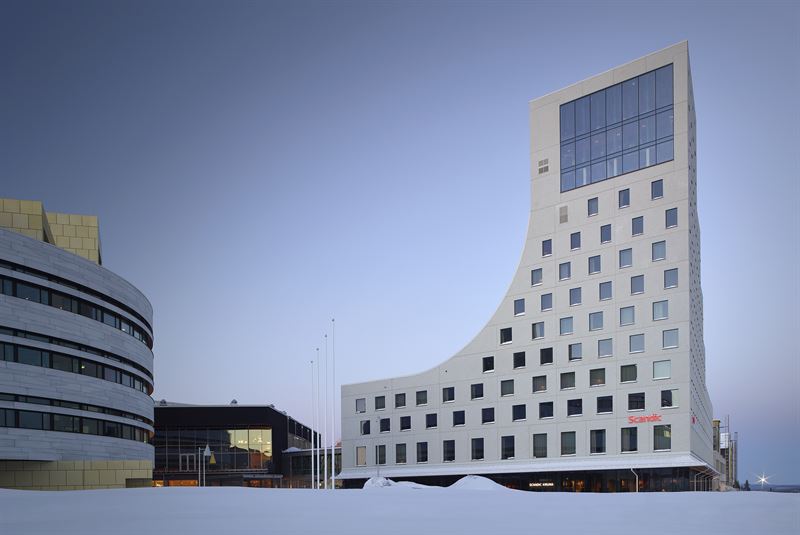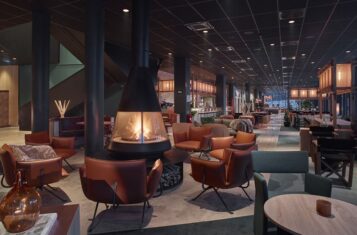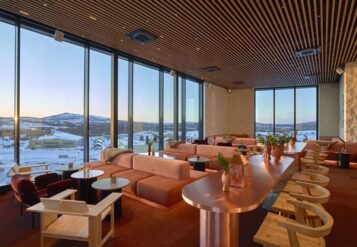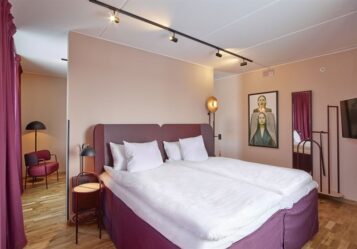
Scandic Kiruna was recently the first commercial enterprise to open its doors in the new city center located in Kiruna, Sweden, a milestone in the internationally renowned urban transformation that has been ongoing since 2004. The new hotel has 231 rooms on 13 floors and architecture featuring a valley and peak design that echoes the Kebnekaise massif and Lapporten Valley. With the opening of Scandic Kiruna, Scandic will increase its room capacity by 60 rooms and become the largest hotel operator in the city. Skanska served as the project developer and contractor.
Scandic Kiruna is strategically located next to one of the city’s major conference centers, Aurora Kultur & Kongress, which is connected to the hotel by a skywalk. The new city has been located three kilometers from the old one. In conjunction with the opening of Scandic Kiruna, Scandic Ferrum,  which the company has been operating since 1995, will close. The location of Scandic Kiruna and new city center has also shortened the distance to Kiruna Airport and major attractions such as the popular tourist destination Jukkasjärvi.
which the company has been operating since 1995, will close. The location of Scandic Kiruna and new city center has also shortened the distance to Kiruna Airport and major attractions such as the popular tourist destination Jukkasjärvi.
Scandic Kiruna will be a new landmark for the city as evidenced by the hotel’s entrance level, which is styled as a modern base camp and destined to become a meeting place for people from all corners of the globe.
 The interior is inspired by the changing seasons and features elements that reflect the natural beauty of the surrounding area and aspiration for an outdoor lifestyle. On the top floor, guests can take in the spectacular view of the mountains and cityscape from Sweden’s northernmost sky bar.
The interior is inspired by the changing seasons and features elements that reflect the natural beauty of the surrounding area and aspiration for an outdoor lifestyle. On the top floor, guests can take in the spectacular view of the mountains and cityscape from Sweden’s northernmost sky bar.
Also part of the new hotel is the iconic Mommas restaurant where visitors will be able to listen in as guests at the next table recount their adventures or describe a day spent in the Kiruna mine, while former Ice Hotel Head Chef Alexander Meier prepares Northern-inspired meals in the open kitchen.
 With Scandic Kiruna, Scandic is adding more room capacity with 60 new rooms, an important addition given that the region is an attractive location for many industrial companies. The lifespan of the Kiruna mine was recently extended to 2046 and the urban transformation and expansion of the new city center is expected to continue until 2035. The new hotel is also widening its meetings and events offering with seven conference rooms and a banquet hall that can accommodate up to 350 people.
With Scandic Kiruna, Scandic is adding more room capacity with 60 new rooms, an important addition given that the region is an attractive location for many industrial companies. The lifespan of the Kiruna mine was recently extended to 2046 and the urban transformation and expansion of the new city center is expected to continue until 2035. The new hotel is also widening its meetings and events offering with seven conference rooms and a banquet hall that can accommodate up to 350 people.
Sustainability has been a central consideration, from the drawing board to the finished hotel. The property, which has been built according to the LEED Silver environmental certification, has been carefully designed to optimize energy. It is also well insulated and will have low water consumption.  The hotel aims to impact the environment and mountainous surroundings as little as possible, which is ensured now that Scandic Kiruna has met the rigorous new requirements to be certified by the Nordic Swan Ecolabel, the official ecolabel of the Nordic countries.
The hotel aims to impact the environment and mountainous surroundings as little as possible, which is ensured now that Scandic Kiruna has met the rigorous new requirements to be certified by the Nordic Swan Ecolabel, the official ecolabel of the Nordic countries.
In addition to environmental certification of the building and hotel operations, the hotel rooms have been designed with a circular mindset, and elements of the furnishings are environmentally certified or made of recycled materials. The interiors have a lifespan of up to 15 years and most materials can be reused or recycled during renovations, which is in line with Scandic’s vision of a completely circular hotel room.
Facts about Scandic Kiruna
- 13 floors, Sweden’s northernmost sky bar on top floor
- Hotel space: ca 14,000 m2
- Height: 45 m
- Rooms: 231
- Family rooms: 101
- Accessible rooms: 23
- Animal-friendly rooms: 16
- Number of beds: 679
- Restaurant & bar seating: 300
- Co-working spaces: 10
- Conference rooms: 8
- Architect: Thomas Sandell, Sandellsanberg
- Property owner: LKAB Fastigheter
- Construction year: 2019-22
- Project developer and contractor: Skanska
- Environmental certification: Nordic Swan Ecolabel and LEED Silver


 Join our thriving community of 70,000+ superintendents and trade professionals on LinkedIn!
Join our thriving community of 70,000+ superintendents and trade professionals on LinkedIn! Search our job board for your next opportunity, or post an opening within your company.
Search our job board for your next opportunity, or post an opening within your company. Subscribe to our monthly
Construction Superintendent eNewsletter and stay current.
Subscribe to our monthly
Construction Superintendent eNewsletter and stay current.