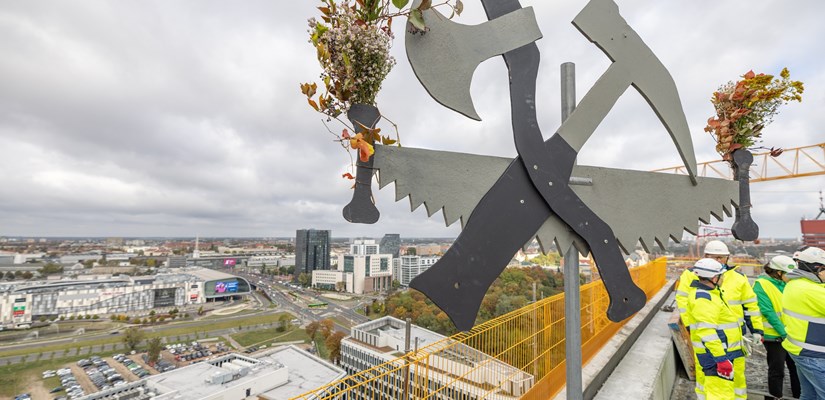
The symbolic topping out of building E., as part of the Nowy Rynek complex in Poznań, Poland, signifies the end of construction works, which began in April 2021. The office building, designed by the JEMS Architekci studio and built by Skanska, will provide 28,500 square meters of sustainable, innovative office space to the Poznań market. The commissioning is scheduled for the second quarter of 2023.
Nowy Rynek is a project that will ultimately consist of five buildings, with a total usable area of more than 100,000 square meters. It’s the largest investment by the Swedish developer in Poland. The complex is being built on an area of 3.8 hectares on the site of a former bus station, at the intersection of the most important communication lines in a dynamically developing part of the capital of Wielkopolska.
The city-forming nature of Nowy Rynek is emphasized not only by its scale, but also by the central square, connecting all the buildings of the complex, which employees and residents will be able to use after the opening of building E. It’s supposed to be a meeting place, but in a form that meets the expectations of modern users. Hence its new form: a park.
The atmosphere of the square will be created by already grown trees, allowing everyone to enjoy the space immediately without waiting for the greenery to grow. The space under the tree crowns will be filled with low greenery and landscaping, emphasized by garden lighting. The square will also include a fountain that can be transformed into a small ice rink in the winter, while square entrances will be flanked by two pergolas. In the larger area, located on the north side of the building, there will be brine graduation towers.
Building E’s location at the intersection of two main streets means that it will be the defining building of the entire Nowy Rynek complex. Architects, mindful to incorporate it into its surroundings, emphasized the height of the office building with a fan-out spacing of the lowest floors and a homogeneous façade, while maintaining the scale of the entire complex and considering the heights of neighboring buildings.
Like the other buildings in the complex, Nowy Rynek E was designed in accordance with ESG criteria. The office building will have a ventilation system with high-class filters that will provide up to 30% more fresh air. Adiabatic humidifiers will ensure proper humidity, while air conditioning will be provided through a chilled beam system, work quietly and guarantee a comfortable temperature and energy efficiency. LED lighting and its management system will help reduce energy consumption by up to half. Nowy Rynek will be powered by energy 100% produced from renewable sources. The office building will also use gray water, thus saving water consumption.
Indoor space will have maximum access to natural light, and the entire building will be less exposed to external factors, thus enabling more rational management of energy, as well as minimizing the carbon footprint.
In the vicinity of Nowy Rynek E there will be 4,200 square meters of pavement neutralizing the level of pollutants in the air. Nearly 4,000 square meters of such pavement was previously laid by building D. This neutralizes the amount of pollution emitted by a car driving over 70,000 kilometers a year.
All employees using Nowy Rynek E will be able to take advantage of the extensive bicycle infrastructure, which consists of 160 parking spaces, changing rooms with showers and repair stations. There will also be 234 parking spaces available for drivers. The building will also include charging stations for electric cars.
From the partially covered terrace on the top floor of the three-story building, visitors will be able to admire the panorama of the capital, and its internal walls will be covered with artistic graphics referring to Poznań. In addition to being a relaxation area, the terraces will also be a place to exercise at a specially equipped outdoor gym.
The offices in the building will meet the requirements of the most important industry certificates, including LEED Platinum, WELL Core & Shell, WELL Health-Safety Rating and Building without Barriers.



 Join our thriving community of 70,000+ superintendents and trade professionals on LinkedIn!
Join our thriving community of 70,000+ superintendents and trade professionals on LinkedIn! Search our job board for your next opportunity, or post an opening within your company.
Search our job board for your next opportunity, or post an opening within your company. Subscribe to our monthly
Construction Superintendent eNewsletter and stay current.
Subscribe to our monthly
Construction Superintendent eNewsletter and stay current.