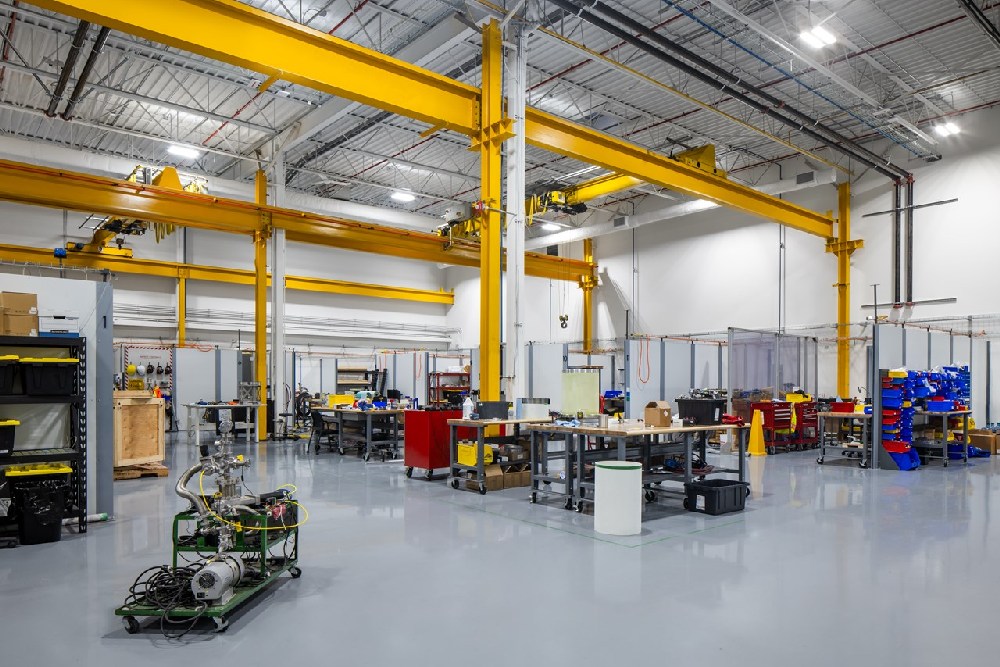
General Fusion recently opened its new headquarters, which serves as the company’s main office and laboratory space at its state-of-the-art fusion campus, which spans three buildings in Richmond, British Columbia, Canada. The new, expanded space supports General Fusion’s goal to deliver clean fusion energy to the grid by the early to mid-2030s using the company’s practical Magnetized Target Fusion technology.
Design, architecture and engineering services were provided by Stantec, and Wales McLelland Construction served as general contractor.
The emphasis for this project was centered around creating a sustainable design for an energy-efficient future, including the facility’s research and development laboratories. Keeping in line with the brand’s marquee color palette that uses strong Pantone reds and greys, the design celebrates General Fusion’s advanced technology and the history of the company’s technology evolution.
The 56,000-square-foot facility includes new offices, staff amenities, a visitor reception area, washrooms, laboratories, shops and warehouse spaces to support operations. A new second-floor infill space provides additional office and meeting rooms. Electrical and mechanical upgrades provide energy savings through heat recovery units.
The new interior features custom wood finishes with glass accents to provide visibility and line-of-sight through the offices. In the lab and industrial spaces, non-slip finishes for material handling operations, high bay lighting and effective equipment layouts ensure safety and operational efficiency.
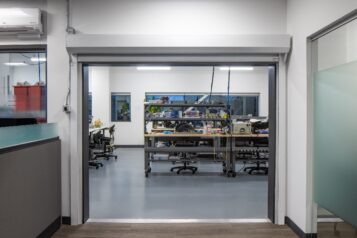
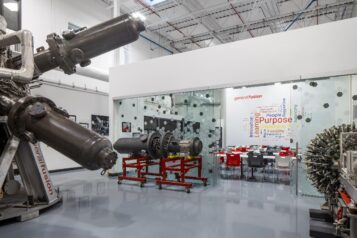
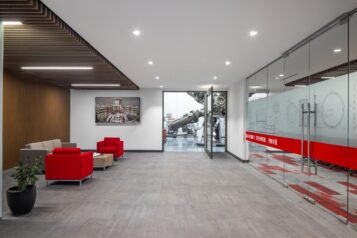
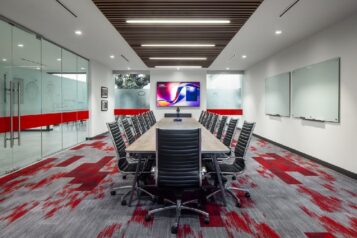


 Join our thriving community of 70,000+ superintendents and trade professionals on LinkedIn!
Join our thriving community of 70,000+ superintendents and trade professionals on LinkedIn! Search our job board for your next opportunity, or post an opening within your company.
Search our job board for your next opportunity, or post an opening within your company. Subscribe to our monthly
Construction Superintendent eNewsletter and stay current.
Subscribe to our monthly
Construction Superintendent eNewsletter and stay current.